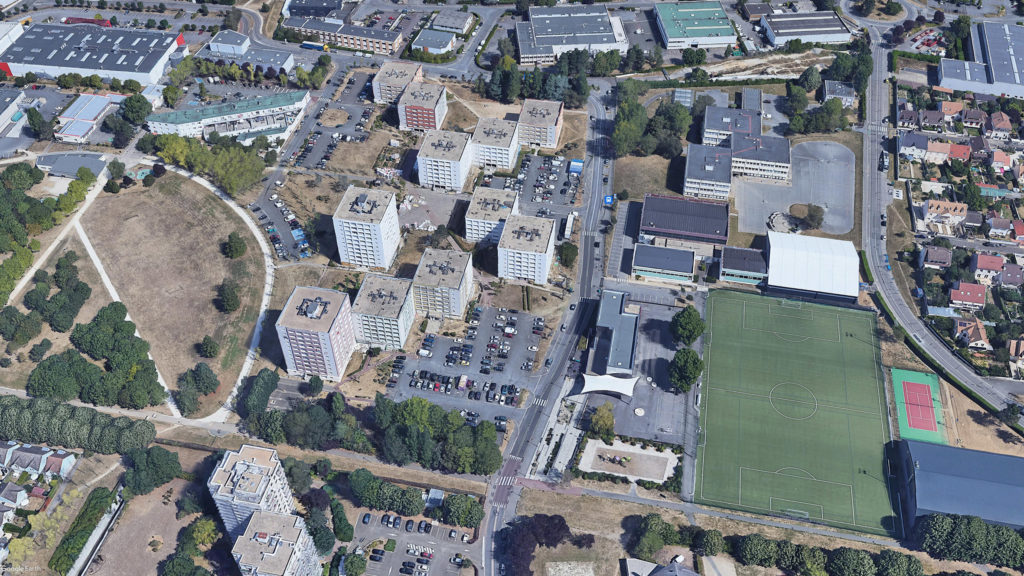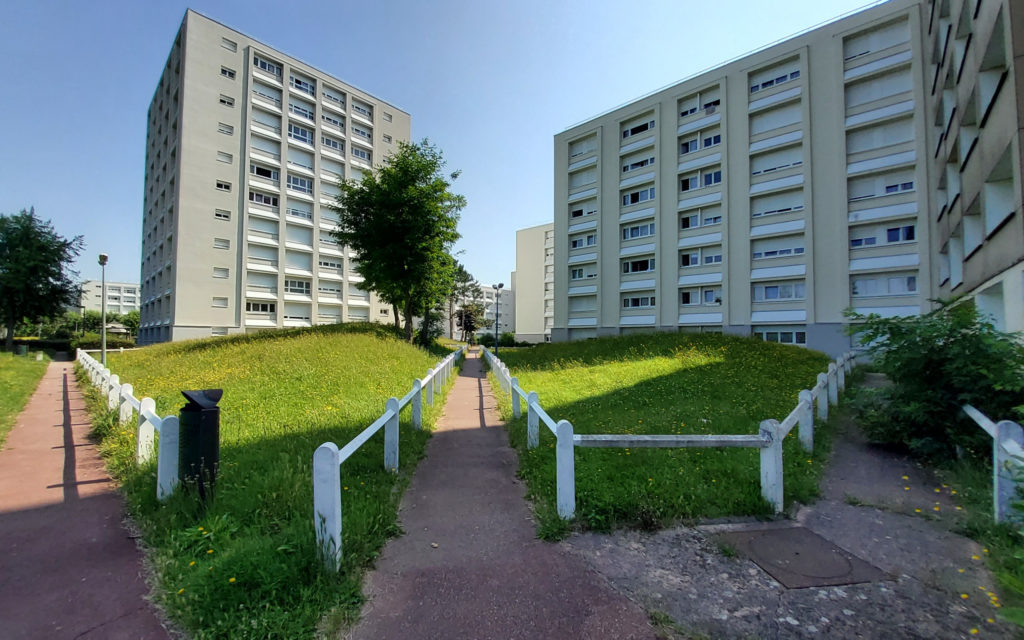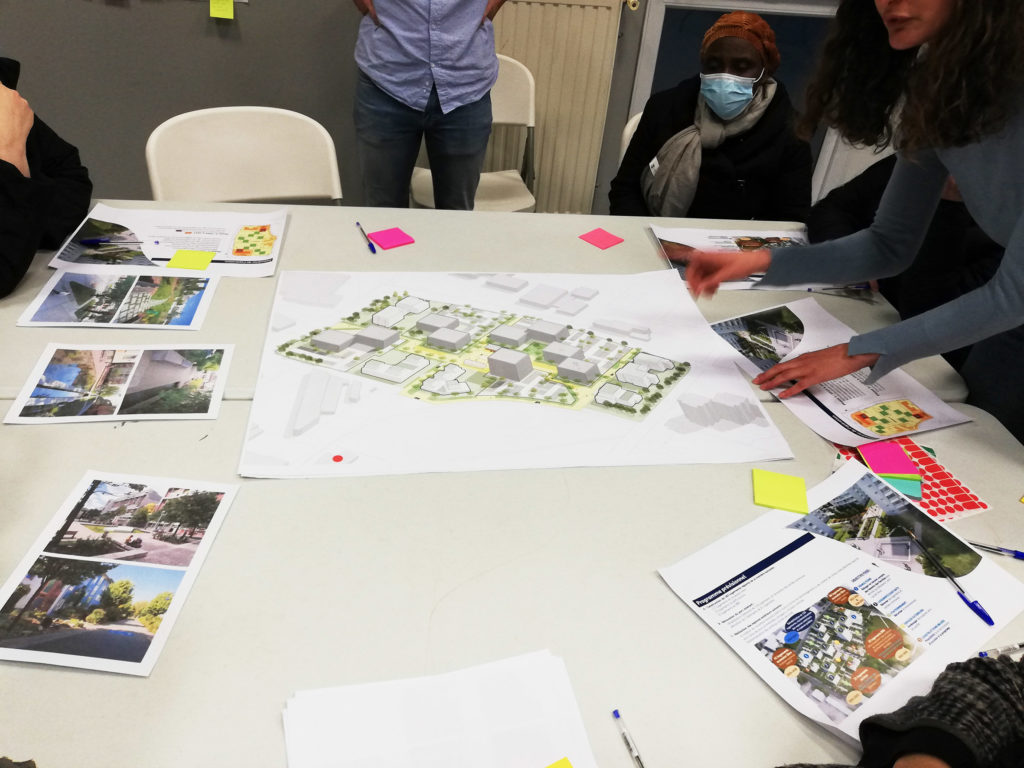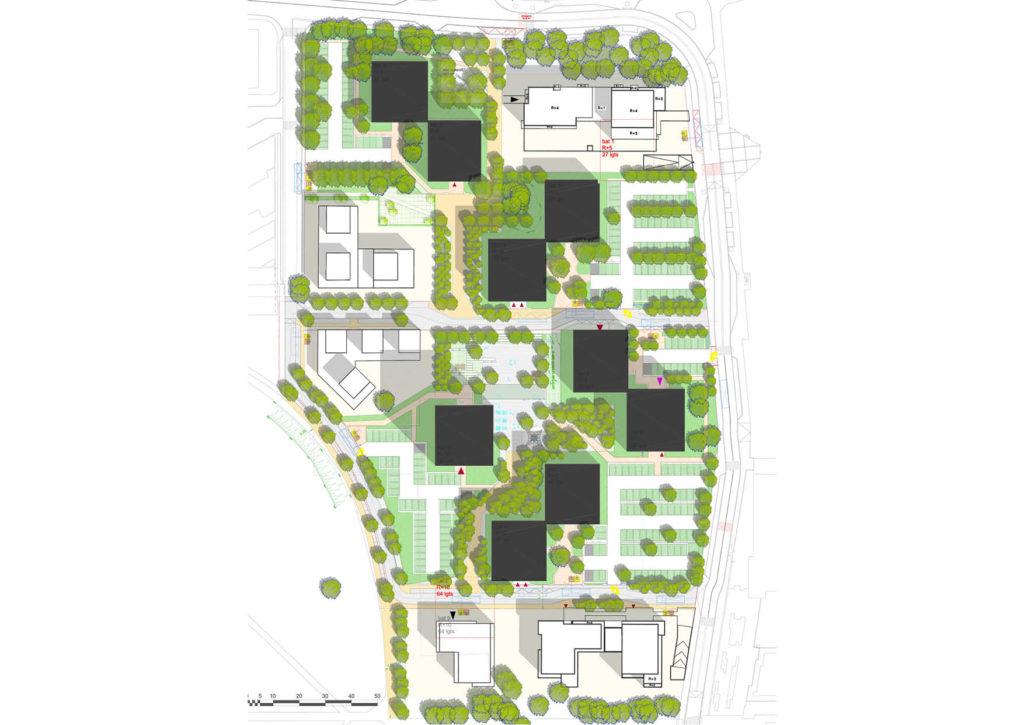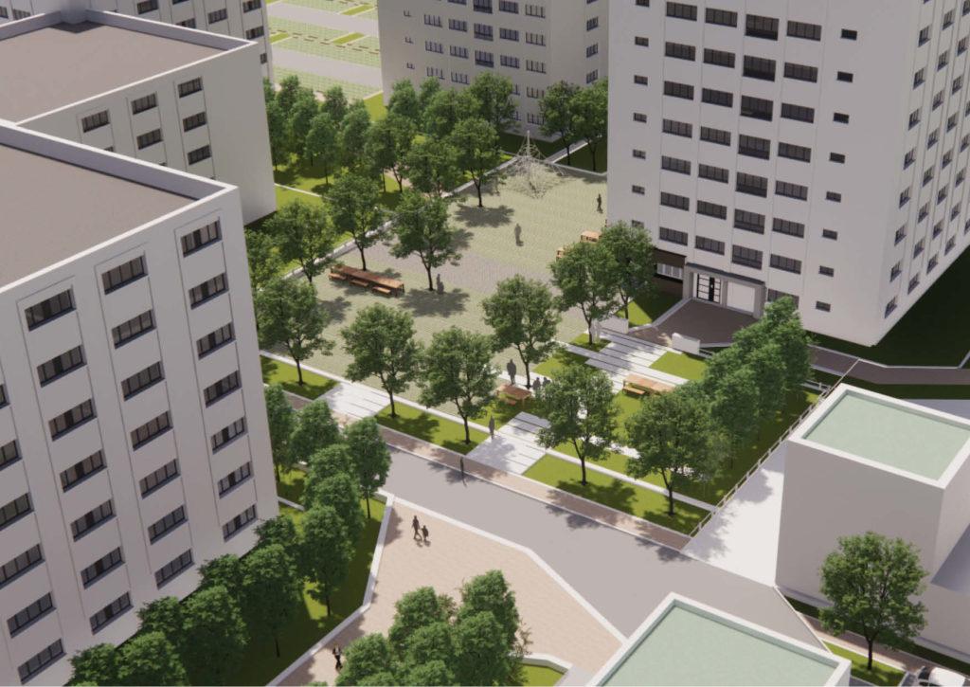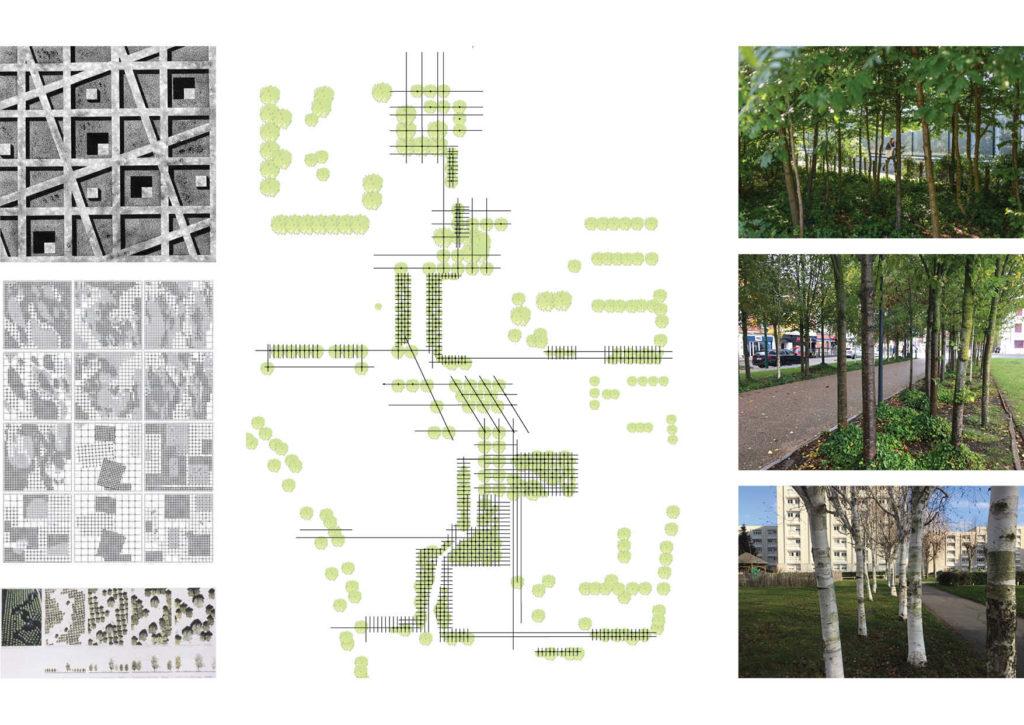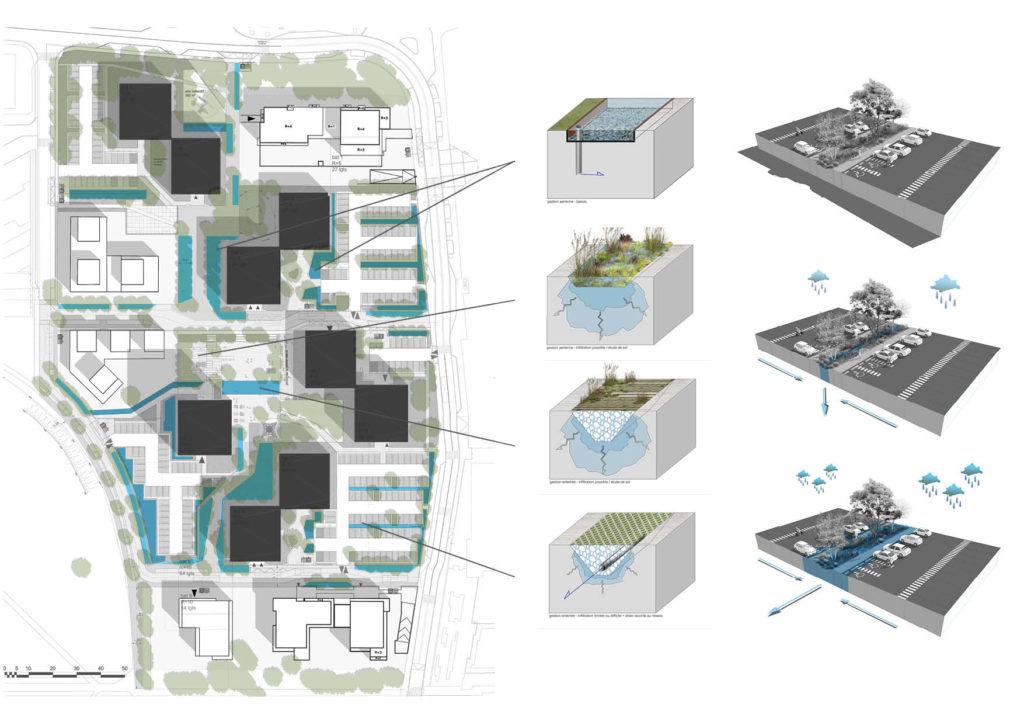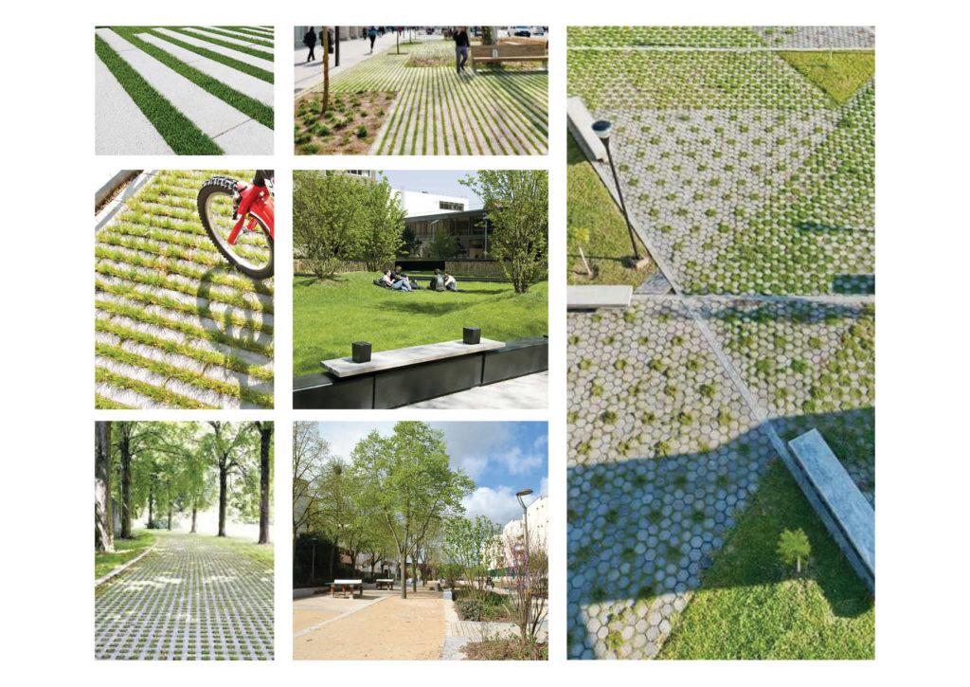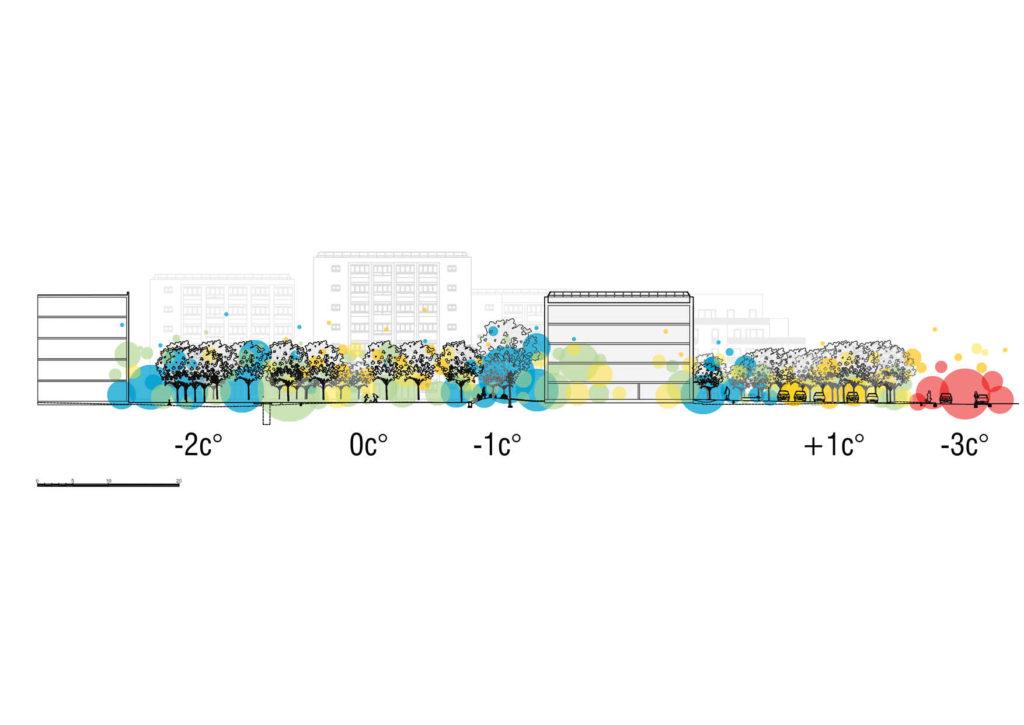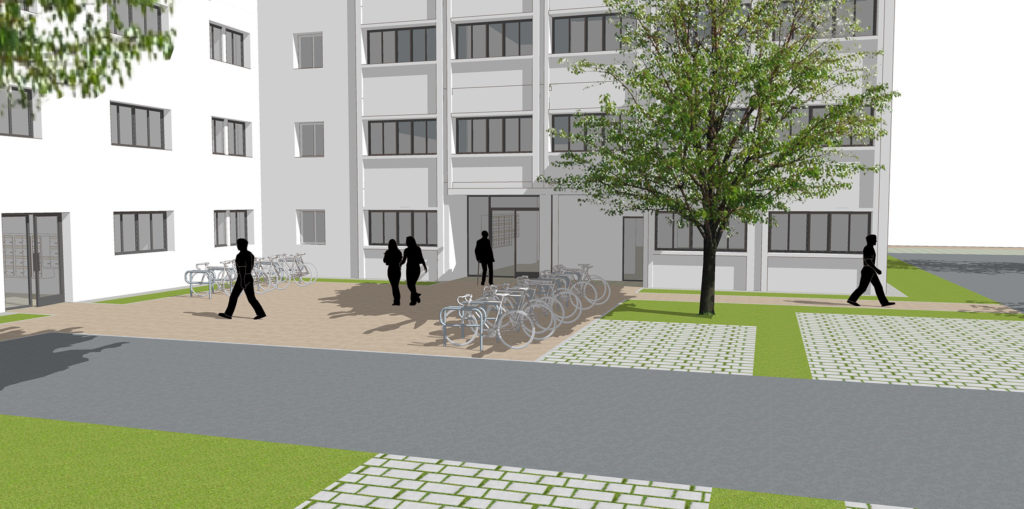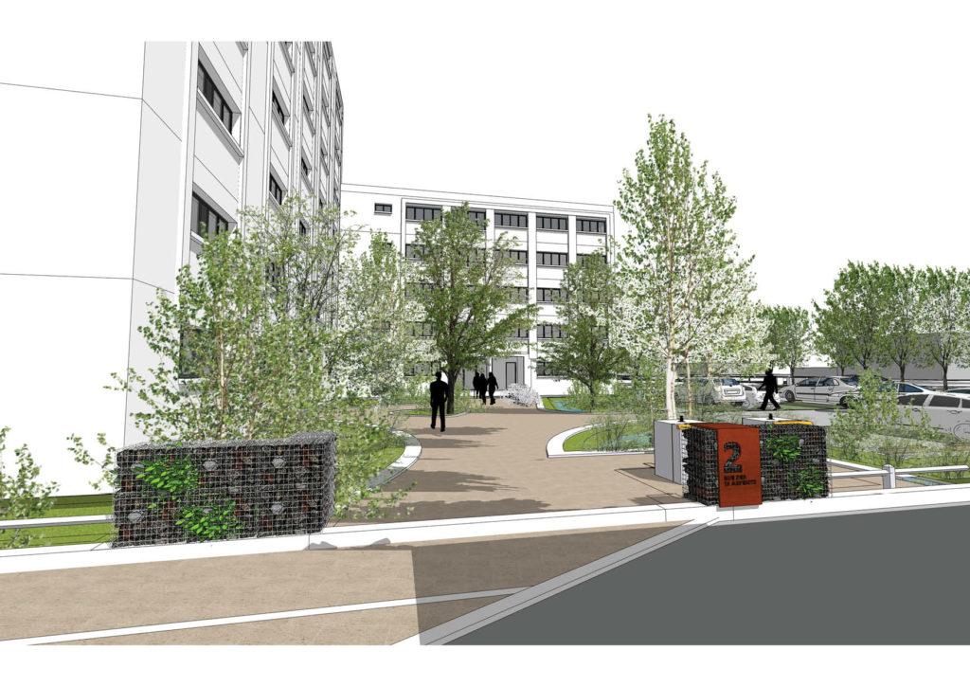Avre residence – Polylogis (FR)
Requalification of the Avre residence:
The Avre residence, built in 1973, is characteristic of the urban planning of the ‘70s modern urbanism. It has 416 dwellings in 11 buildings from four to ten floors high. Our mission is part of a larger urban project including the dismantling of two buildings, the sale of land to private developers to propose new types of housing diversity of the site, and the creation of two new public streets to open up the site. The mission entrusted to our team is the redevelopment of all public outdoor spaces (roads serving new buildings, squares, pedestrian paths, playgrounds, lighting…) and private spaces (residentialization of building feet, landscaping of car parks, green spaces, shared gardens, lighting, PAV,…). We place a focus on environmental issues: soil permeability, rainwater management, heats islands, biodiversity, soft mobility.



