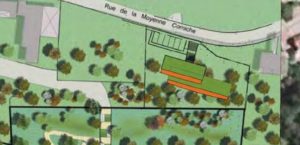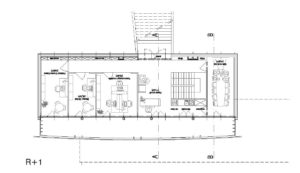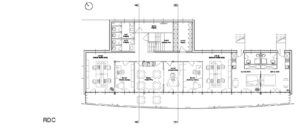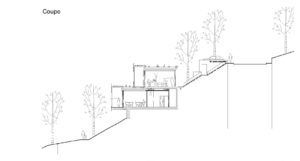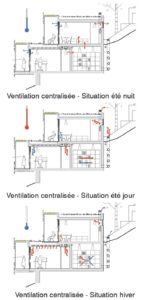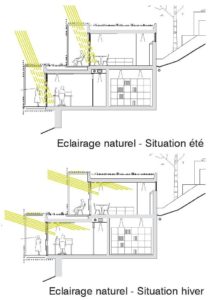A sustainable headquarter (FR)
This design concerns the construction of the headquarters of the company DIII – contemporary spaces in Obernai in Alsace. The green site is accessible from the north and marked by a strong slope to the south-west. A series of houses and villas forms the neighbourhood. To integrate the building into the site and follow the slope we divided the program into two horizontal volumes. These are partially buried or stand on retaining walls. Through the green roofs and the creation of wooded outdoor spaces the building is integrated in the site and allows the free view from the road to the valley. The building had been designed to obtain the French “Habitat & Environment “certification by Qualitel.



