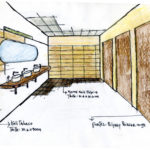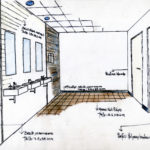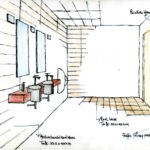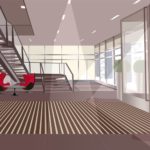Bellini offices – La Défense (FR)
It is a planning of an office space at La Défense. The organization of the plan remains rational, however a research on materials and forms is put forward. This aspect is especially remarkable in the layout of the sanitary space. There were 3 proposals in the design process:
1. the “Round” Proposal
Is inspired by the various rounded shapes. The mirror, the cylindrical washbasins and the wooden washbasin top were selected according to this criterion. The walls and floor are covered with earthenware and shiny tiles. The doors of the sanitary facilities are veneered with wood laminate.
2. The Mixed Proposal
The concept differentiates wall coverings according to their location. A set of superimposed tiles defines two zones: the area of the washbasins and mirrors and the area of the electrical equipment, such as hand dryers. Lighting fixtures are integrated into the false ceiling and the wall paint is in white.
3. The High-Tech proposal
Thanks to the use of polished stainless steel elements, futuristic lights, minimalist mirrors and a wooden top, a high-tech atmosphere is regained. To reinforce this space, the choice of modern materials was essential.
> See the articles on La Défense on our blog: Urbanplanet.info
– La Défense, a unique business district – France
– La Défense 2050, au-delà de la forme – France
– Die Erneuerung von La Défense – Frankreich
– La Défense – Frankreich









