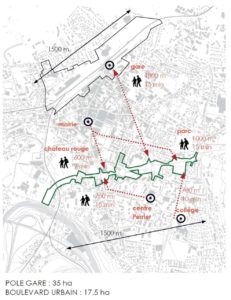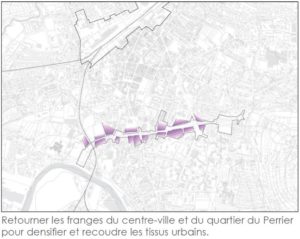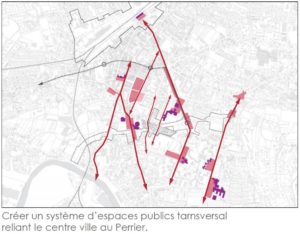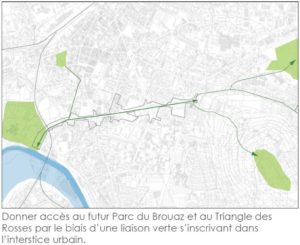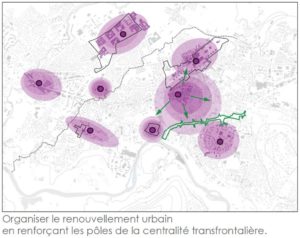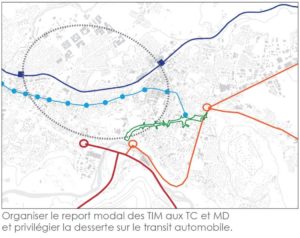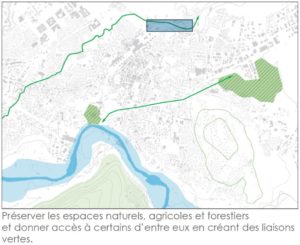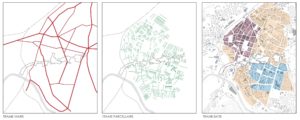Potential of an ‘in-between-city’ territory – Annemasse (FR)
The agglomeration project of Annemasse is based on a population growth hypothesis. The existing city inherited from the second half of the 20th century is unfinished. Potentials are present for the internal growth (building the city on the city). And it also demand corrections to reduce disparities in living conditions, equipment…etc. 3 main objectives were put forward:
1. to organize the renewal of the city by enhancing the potential of the existing morphology. Centralities must be strengthened, renewing suburbs, sewing neighborhoods, intensifying the built environment by creating public spaces.
2. Organize the modality from TIM (motorized individual transport) to TC (public transport) and MD (soft modes). As the road network is saturated and its development is not acceptable (global issues of sustainable development and quality of life), only a substantial increase in public transport will make it possible to absorb the journeys generated by urban growth.
3. preserve natural, agricultural and forest areas, while providing access to some of these areas for the residents of the city.



