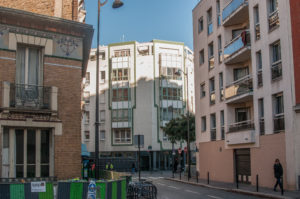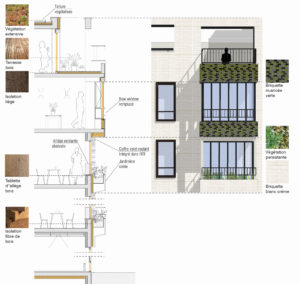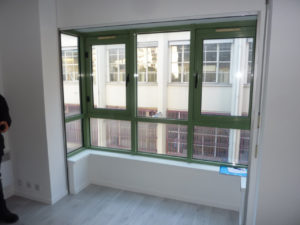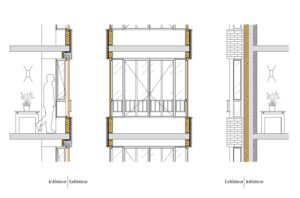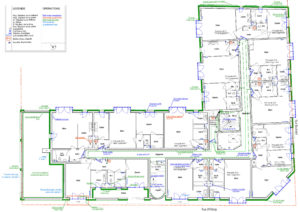Flats 17 rue d’Alleray – Toit et Joie (FR)
Rehabilitation of a building of the 1980s
The project is about the thermal rehabilitation of a housing building located in the 15th arrondissement. of Paris. It is surrounded by a dense Parisian urban fabric with buildings from different eras.
We want to give it a “Parisian workshop” spirit, inspired by existing bow windows and co-visibility with the Central Post Office building (architect Michel Roux-Spitz). With the rehabilitation of the facade (ITE, replacement of joinery and bow windows) we propose the creation of balconies for apartments that do not already have them; as well as the greening of the facade and the roofs.
Facade and thermal engineering
The objectives of the thermal rehabilitation require the realization of an external thermal insulation from 200 to 250mm and a cladding for the entire building envelope, with a replacement of the exterior doors, windows and bow-windows
Labels, certifications:
Plan Climat de la Ville de Paris
Certification NF HABITAT
Label Haute Performance Énergétique rénovation



