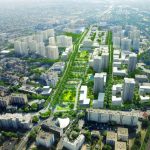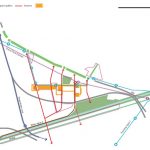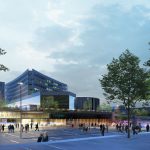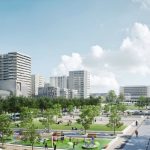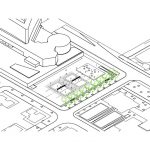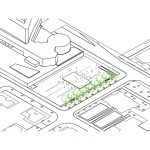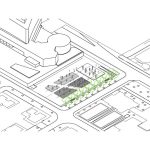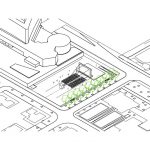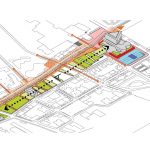Public spaces of the city hall – Bobigny (FR)
The square Rabin/Arafat and the esplanade of the city hall
The redesign of the esplanade and the square is part of a long term development. The city centre was built according to the principles of urbanism slab. The urban renewal process, initiated ten years ago, is based on city blocks structured by the road network. The Town Hall is the central point of the esplanade and the square. It is emblematic figure of modernity and the focal point of the urban space at the intersection of two major avenues Lenin / Thorez and Salvador Allende. We propose that the esplanade of the city hall comes is sequenced in different uses from west to east: gardens, sports and games, festive, panorama. The esplanade is intended for an intense public life, combining different functions: culture, information, recreation, commerce, community… Is the great urban forum. The square Yitzhak-Rabin and Yasser-Arafat has a more “alternative” vocation. It is the space of local expression and citizen participation.



