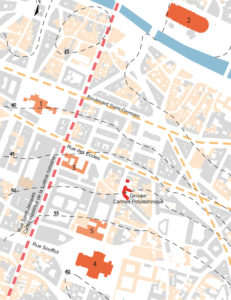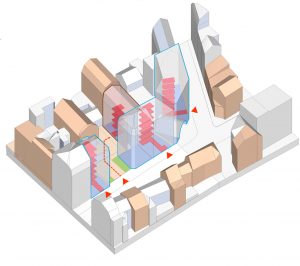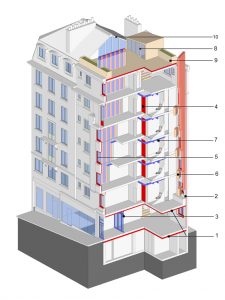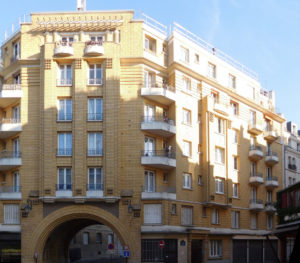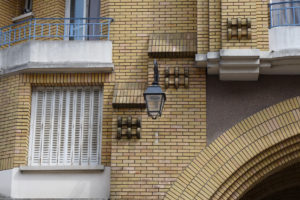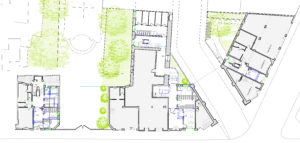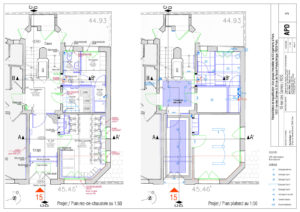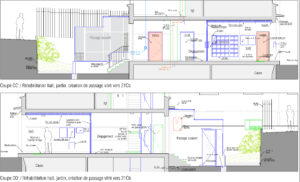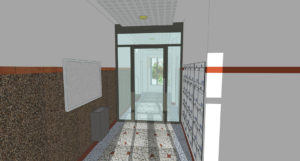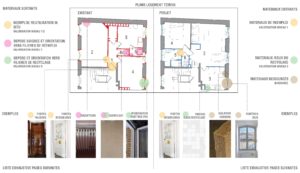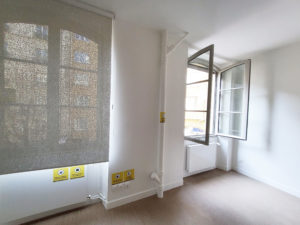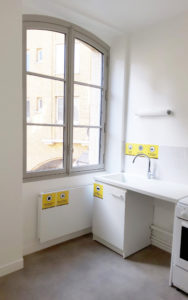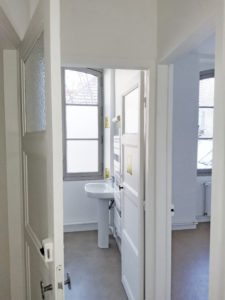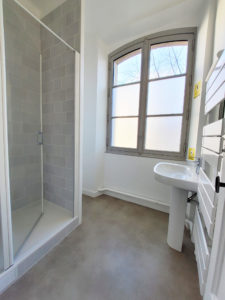Carmes housing – Paris Habitat (FR)
The Carmes-Polytechnique real estate group
The real estate group is one of the few HBM operations built in the center of Paris. One of the main buildings comes from the 17th century college of the Lombards. to which the new part of the real estate group had been added in 1930. Today, the buildings need an overall rehabilitation and restructuring: the outdoor spaces, the circulation, the common premises and all the housing units with a focus on energy efficiency.
We redesigned all of the housing units to modernize the wet rooms and create new vertical ducts. The common areas are equipped with local garbage cans, bicycles and strollers with fire safety standards. We propose to vegetate the exterior parts of the plots and the roofs. All of the work is part of the City of Paris Climate Plan.
Labels, certifications:
Plan Climat de la Ville de Paris
Certification Patrimoine Habitat Rénovation Énergétique
> See the article on the project on our blog: www.urbanplanet.info



