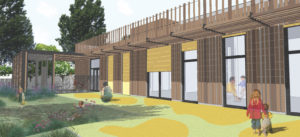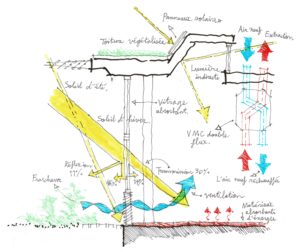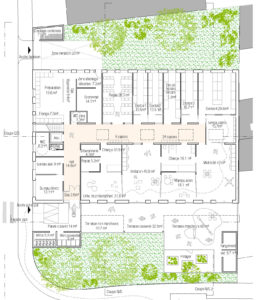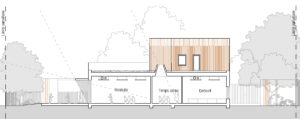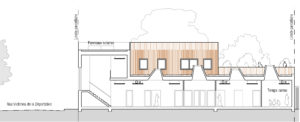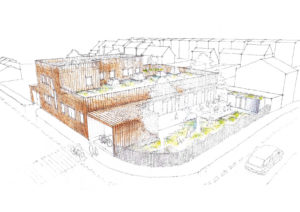PassivHaus Nursery – Ch-Mézières (FR)
A passivhaus standard childcare facility in Charleville-Mézières
The city of Charleville Mézières wishes to build a new nursery in Passivhaus standard..
According to the bio climatic design of the envelope, we proposed a south orientation of the main facade with the games rooms. And a simple and compact volume to limit energy loss. The building is in timber frame construction with concrete floors to provide thermal inertia. Bio-based materials guarantee environmental quality, healthy indoor air, and natural and warm atmospheres. The interiors are connected by sliding elements; so that the children can move freely between the different play groups..



