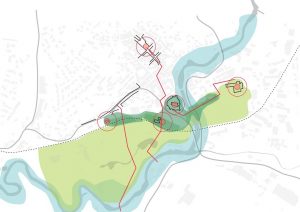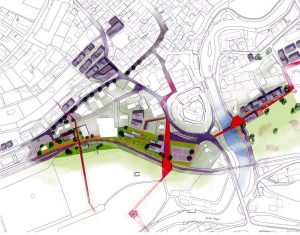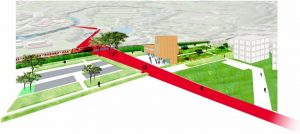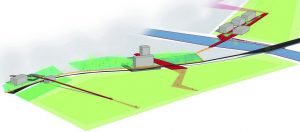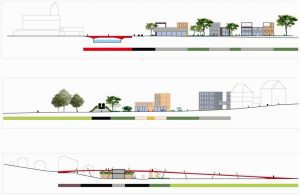City centre – Bad Kötzting (DE)
Three connections, three parks
The project builds on and links to various polarities, which make Bad Kötzting long term.
Landscaping forms the superposition of three spaces: the river along the white rain, the park south of the town centre and the city of gardens as transitions between park and city.
Three transitions to link previously separate areas: the pedestrian bridge as an important linear element, the passage as a generous connection, and the road bridge as an extension of the spa park.
Complementary programs compact the building accompanied by urban gardens: a youth hostel near the bridge along the railway station, the station building as part of the passage at the southern entrance and the recreational facility at the new bridge opposite the fortified church.



