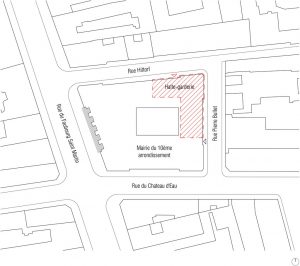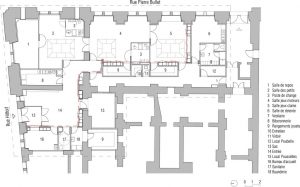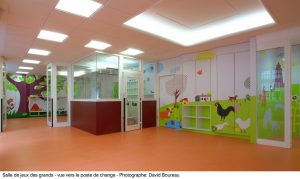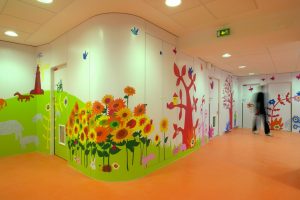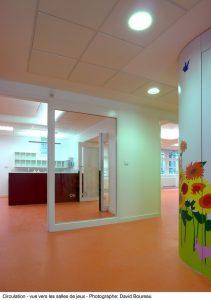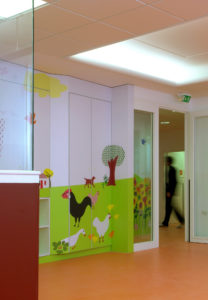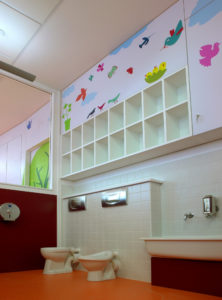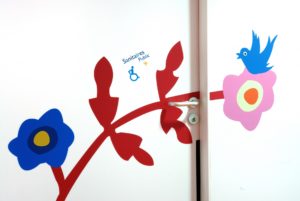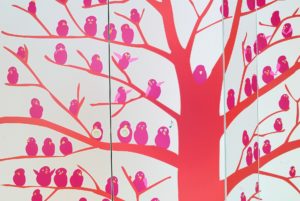Day-care centre – Paris (FR)
The spaces to be converted are situated on the ground floor in the town hall of the 10th district of Paris, at the angle of the streets Hittorf and Pierre Bullet. The program included the design of a childcare centre for 30 children on a surface of 410 m². To benefit from the natural light which penetrates through the windows along the street Pierre Bullet, it was decided to install the children’s play rooms along this wall. The rooms, that do not require daylight, are situated in the darker sections at the back of the building. There is a continuous image wall running along the entire length of the room between functional spaces and the accessible spaces for the children. This screen is decorated by a mural image which incorporates a fun element into the childcare centre. Realized by a graphic designer, it represents nature to compensate for the lack of an outdoors area.



