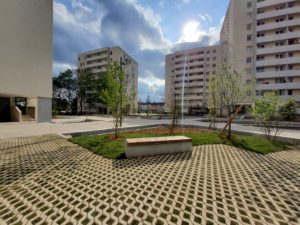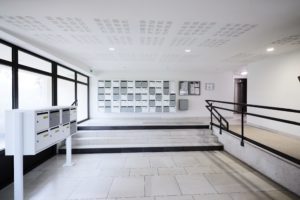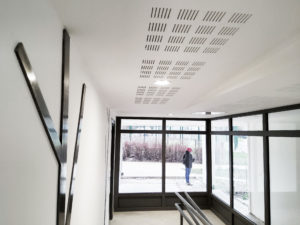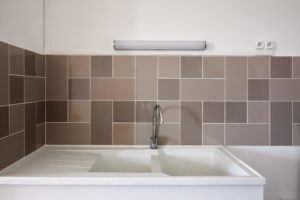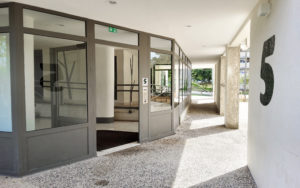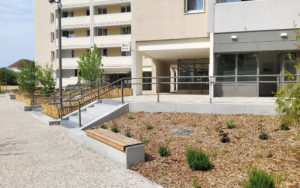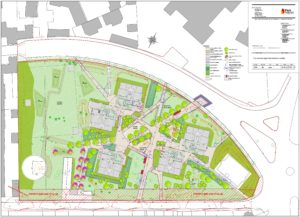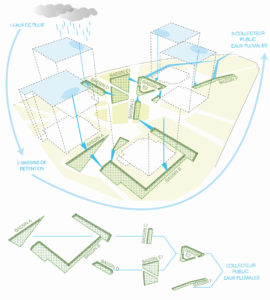La Hêtraie housing – Paris Habitat (FR)
The La Hêtraie housing estate with five buildings from 10 to 15 floors and 209 housing units is located on the edge of the town of Limeil-Brévannes. The entire site required overall rehabilitation and requalification.
The layout of the outdoor spaces creates several pedestrian crosswalks, punctuated by small squares and green spaces. The rainwater is drained off above ground in rain gardens and planted hollows. The new underground garbage containers frees up garbage premises on the ground floors of buildings. This allows the reconfiguration of the entrance halls and the installation of the access ramps to the elevator landings. The rehabilitation includes the stairwells and landings. All of the wet rooms are modernized in the 209 apartments from T1 to T5. The interventions took place in an occupied site and in an asbestos environment. Different materials are recovered during deconstruction and reused.
>See the article on the project on our blog urbanplanet.info



