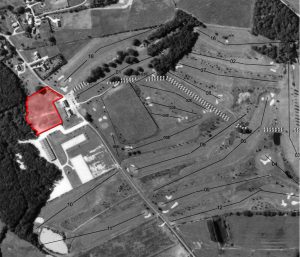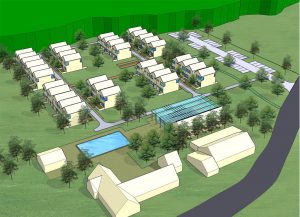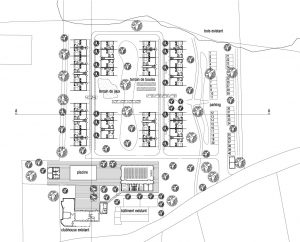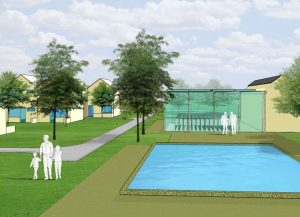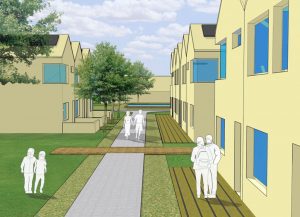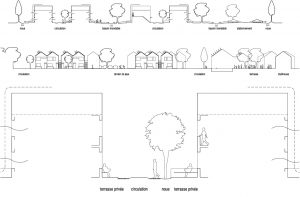Golf Tourist Resort – Vierzon (FR)
Development of green tourism
The Golf de la Picardière offers recreation on a green of sixty hectares. The project of a tourist residence envisages the construction of 35 housing units, a seminar and festival room for approximately 200 people and a swimming pool with additional buildings on the adjacent plot. The parking slots are grouped on the entry of the site and create a green connection between the entry and the existing wood. The houses are lined up in two rows (North-South) parallel to the green connection. A large open space in the centre of the village brings the existing wood in between the habitations. To loosen the rows of the houses, they are interrupted by public spaces that are linked by a nonlinear East-West course.



