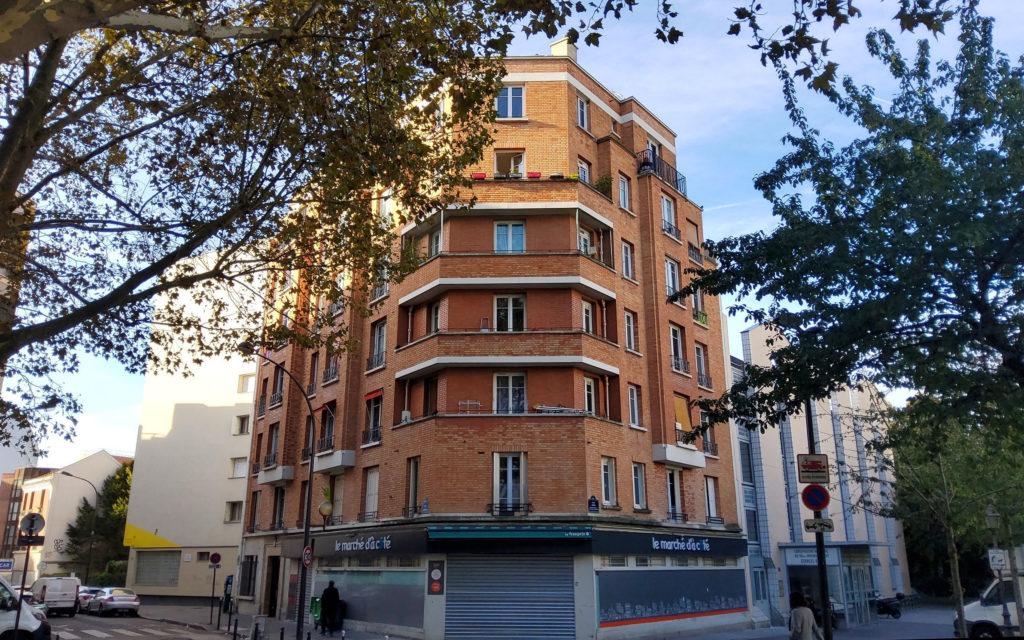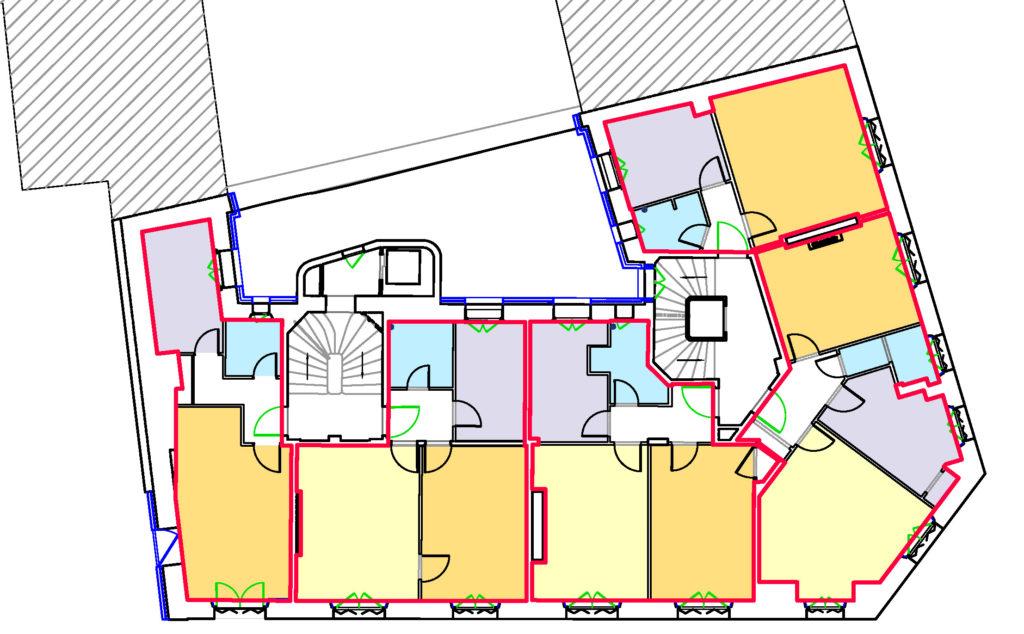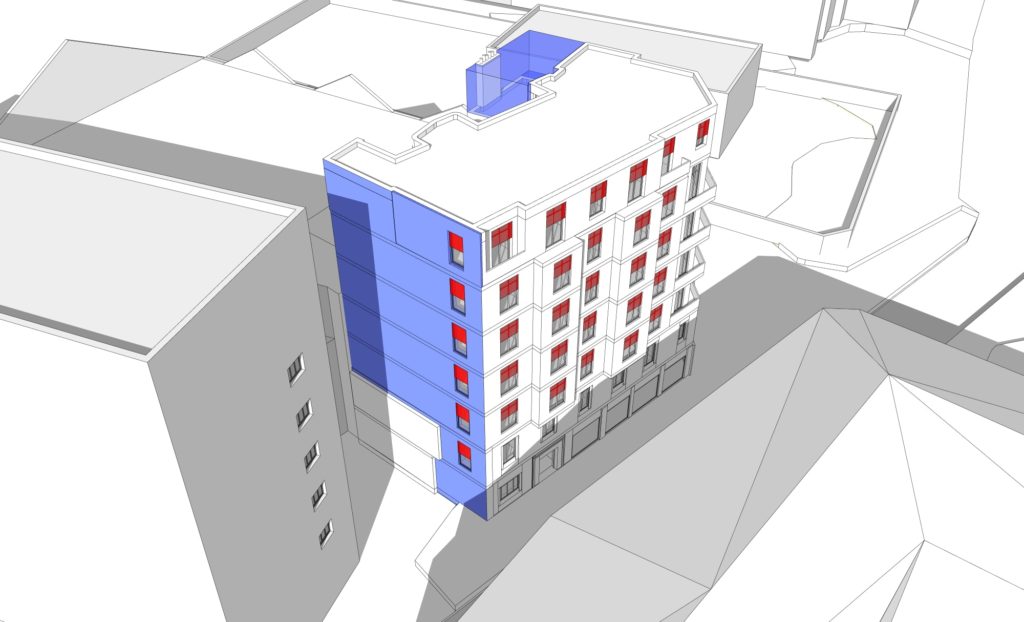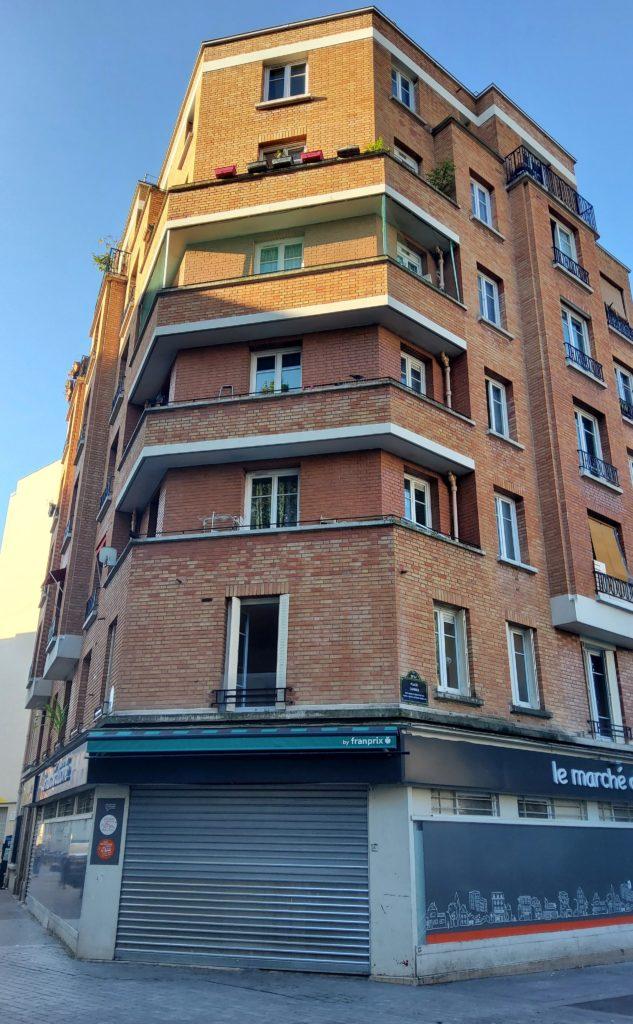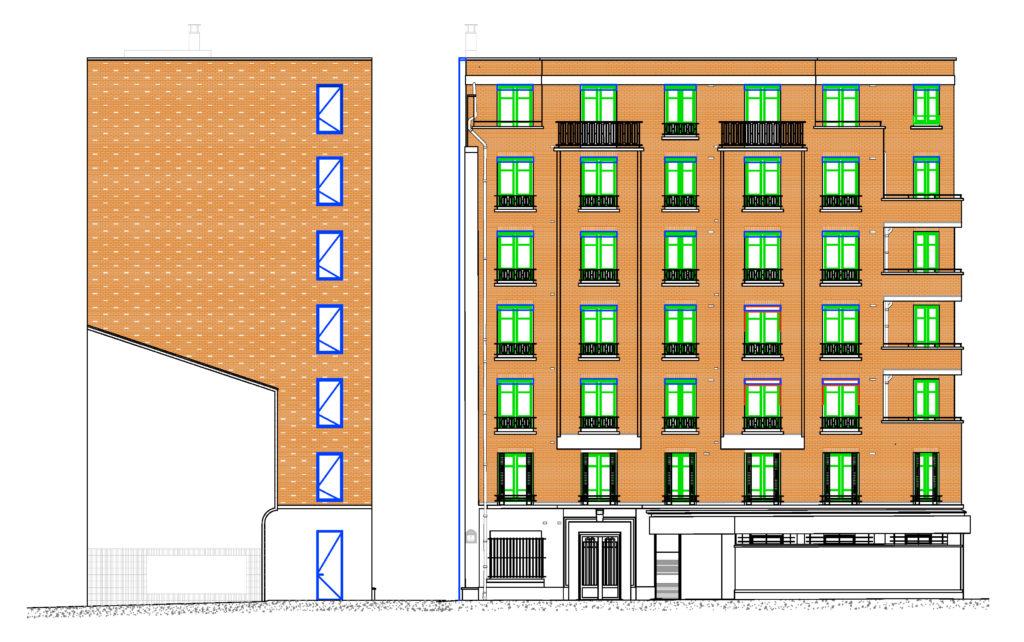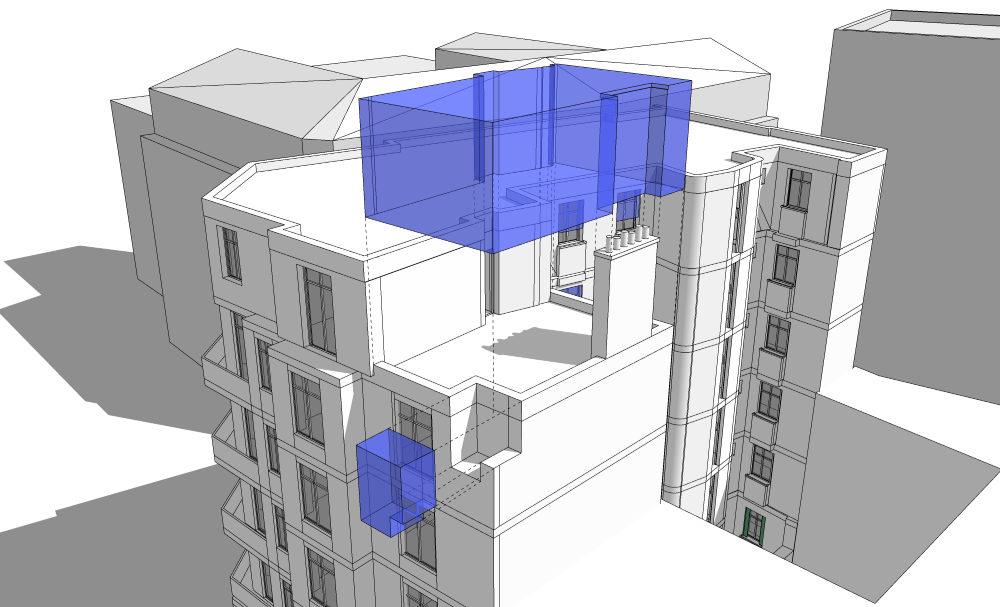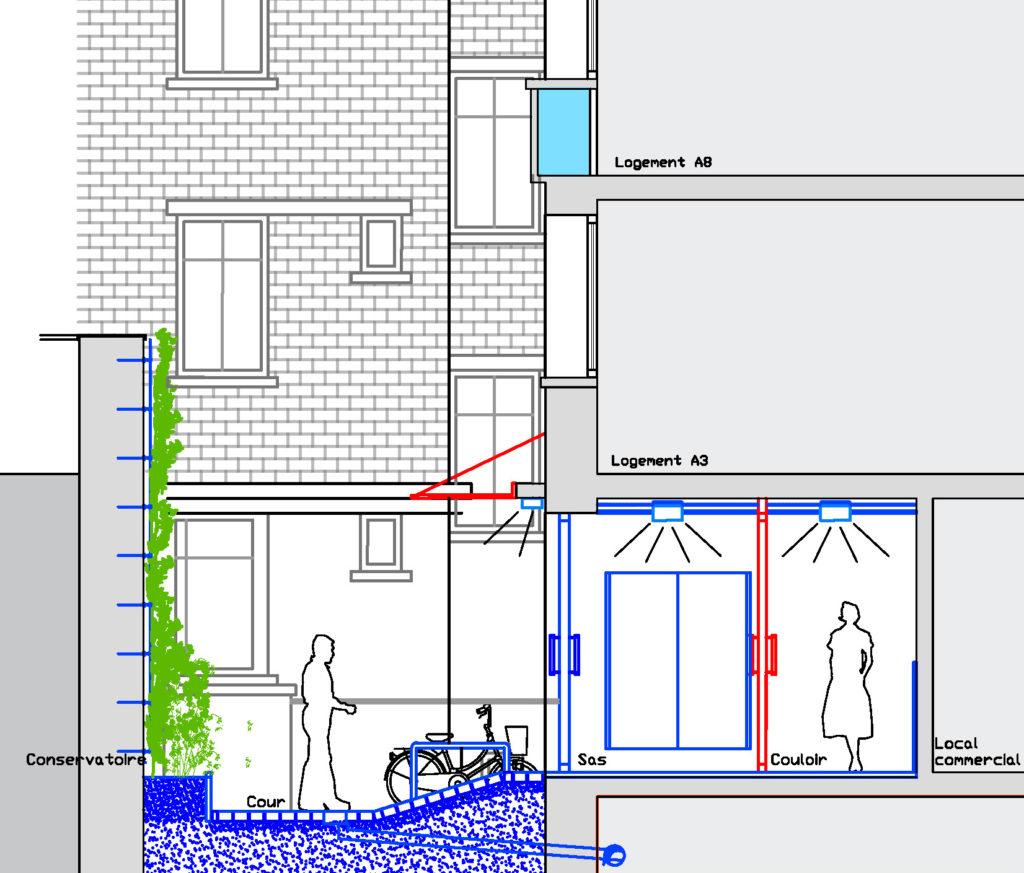Housing Amandiers – Paris (FR)
The apartment building is located in the Amandiers district in the 20th arrondissement of Paris. The flats, the common areas, the interior courtyard as well as the south gable are reworked. We propose the creation of new openings on the South facade for more comfort. We propose to transform the only flat on the first floor in office premises by creating a new access on the south facade. On the courtyard side, we are proposing a permeable pavement, a new access ramp and partial greening of the dividing wall. In the context of summer comfort and sun protection, we are considering the installation of blinds from R+2 to R+6 facing east, west and south, the overhaul of existing metal shutters at R+1 and RDC and the installation of exterior insulation on the secondary facades. For the south gable on rue Louis-Nicolas Clérambault, we are proposing a brick facing to return the main façade. A work with the material of the main facade (brick), the contrast of colors, surfaces (matt/gloss) or relief with a contemporary approach.



