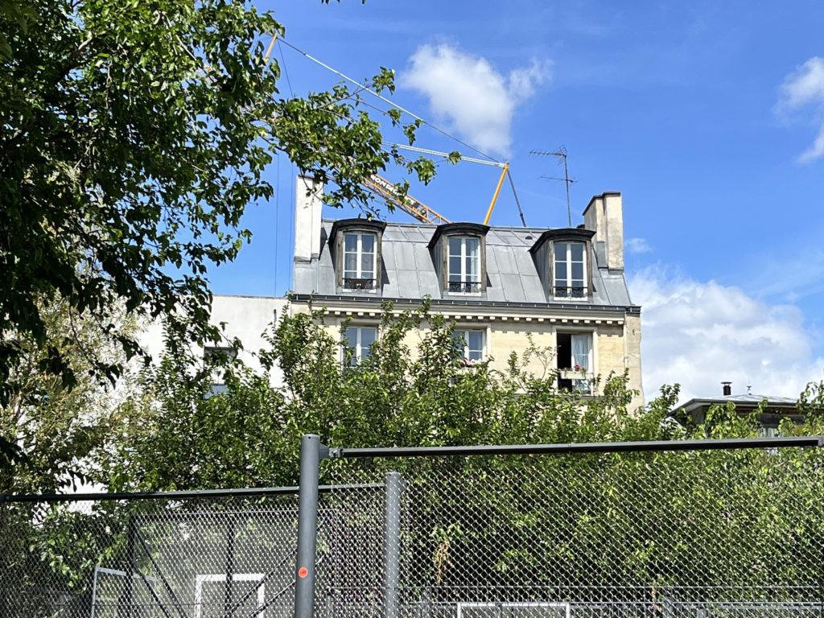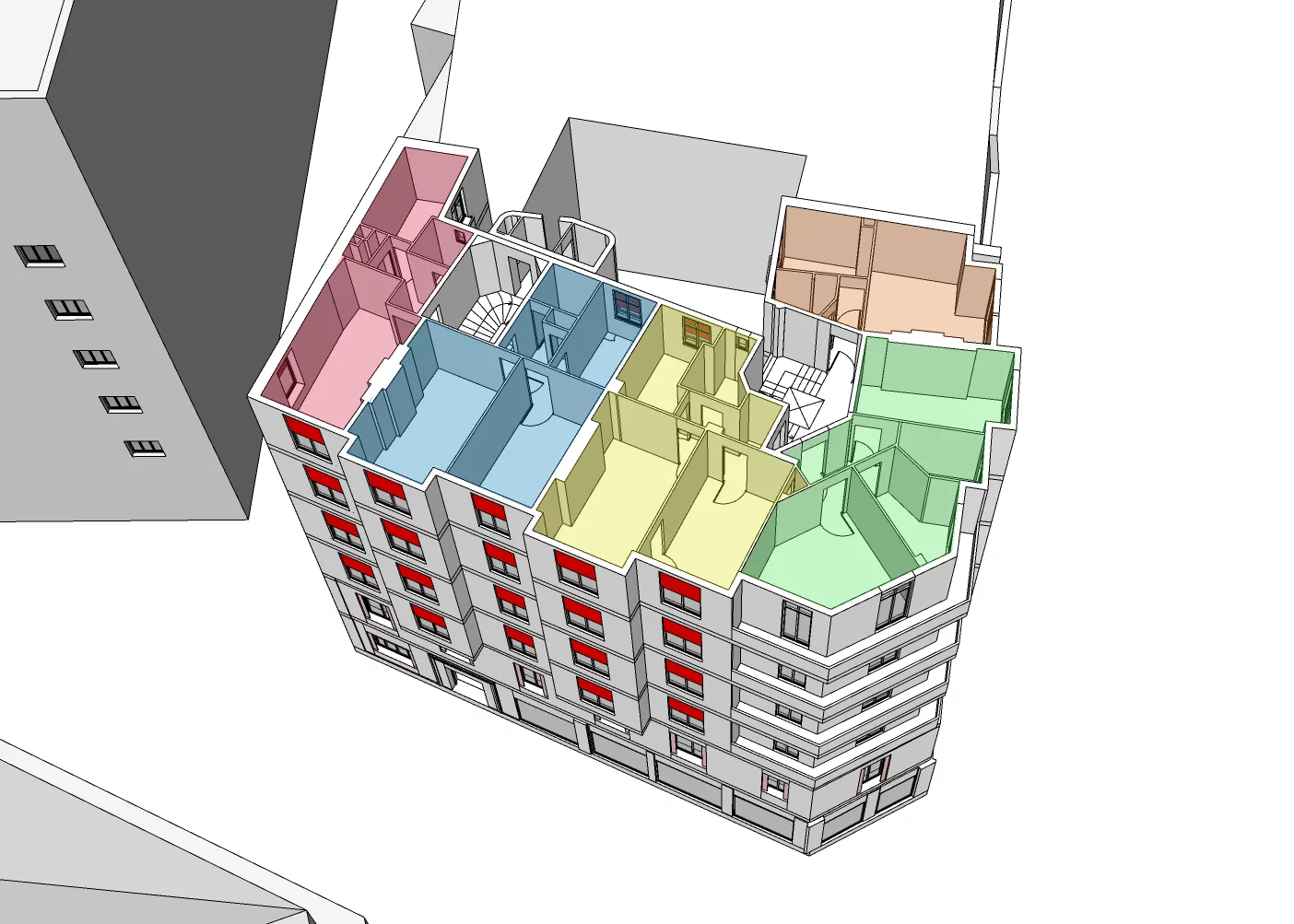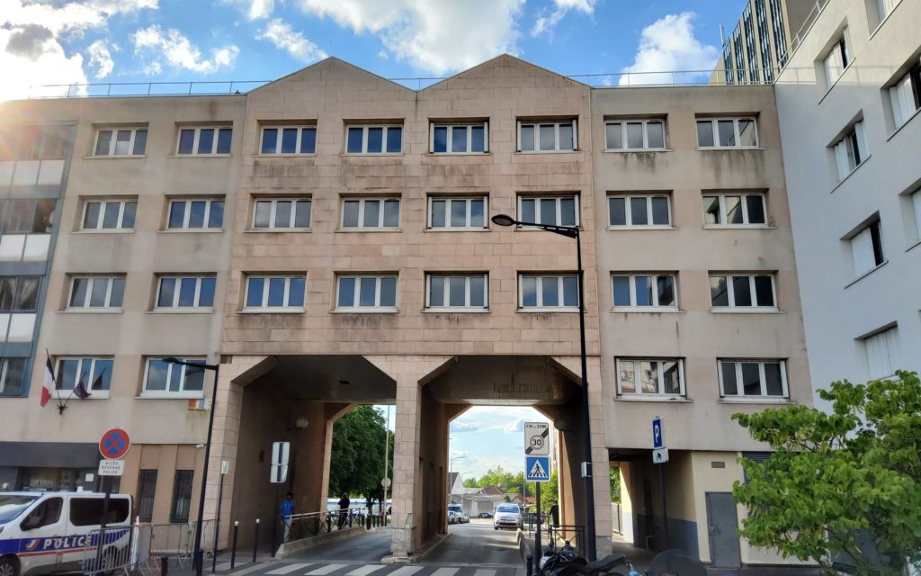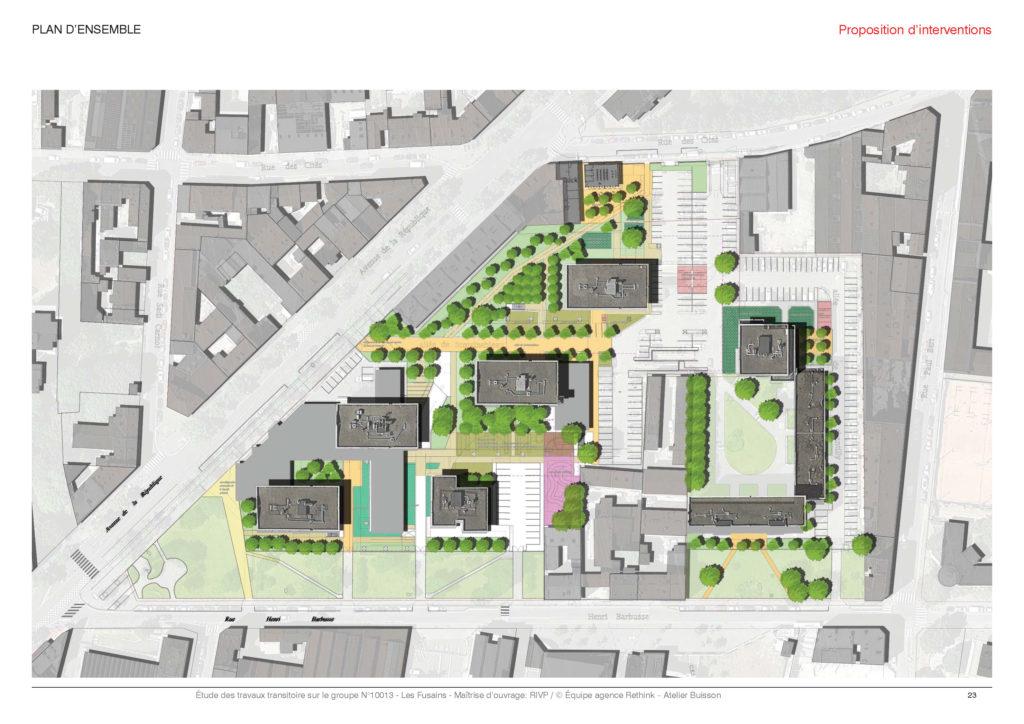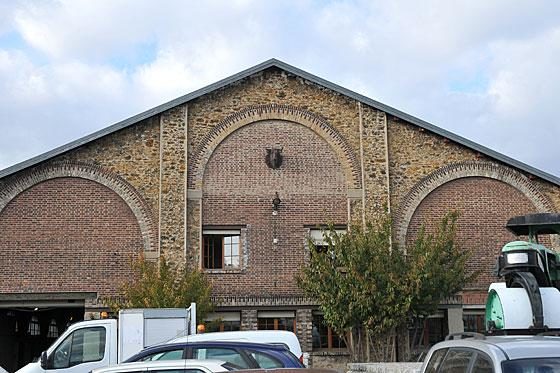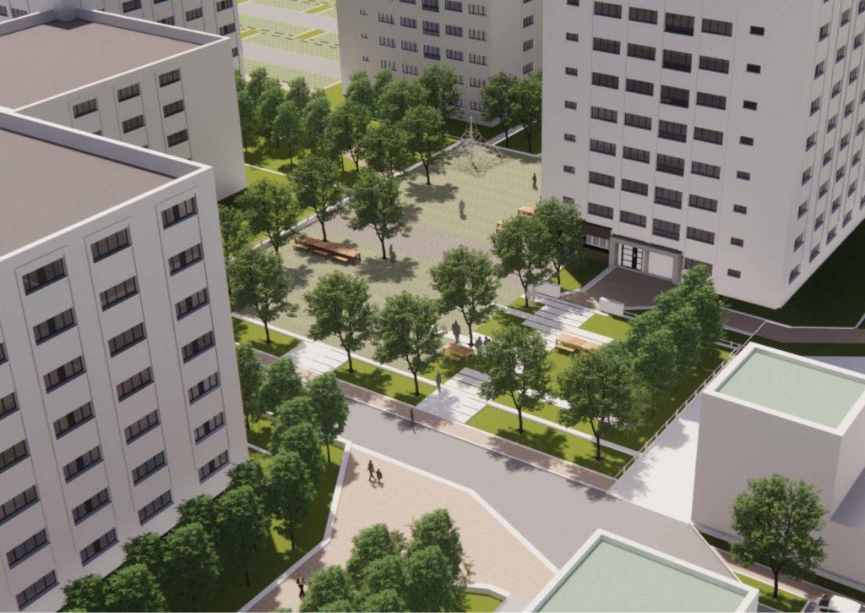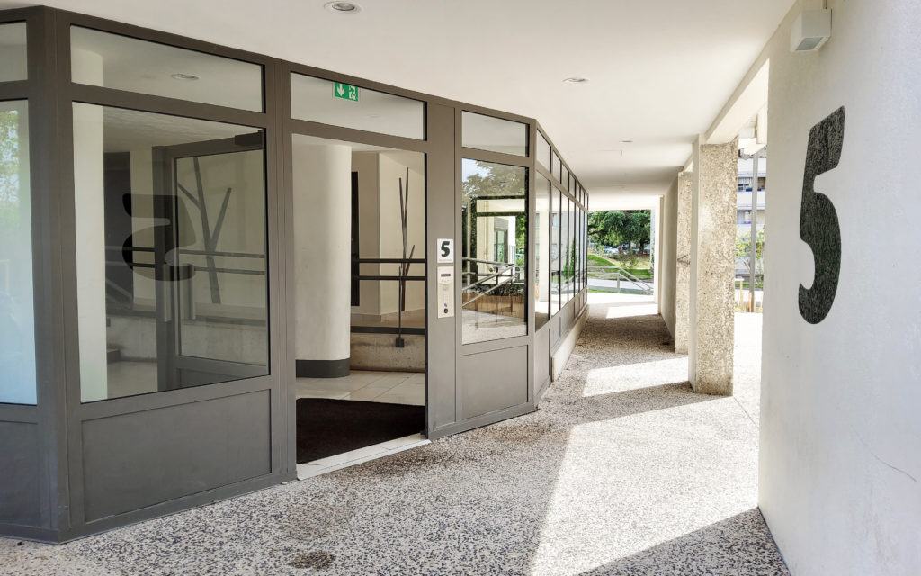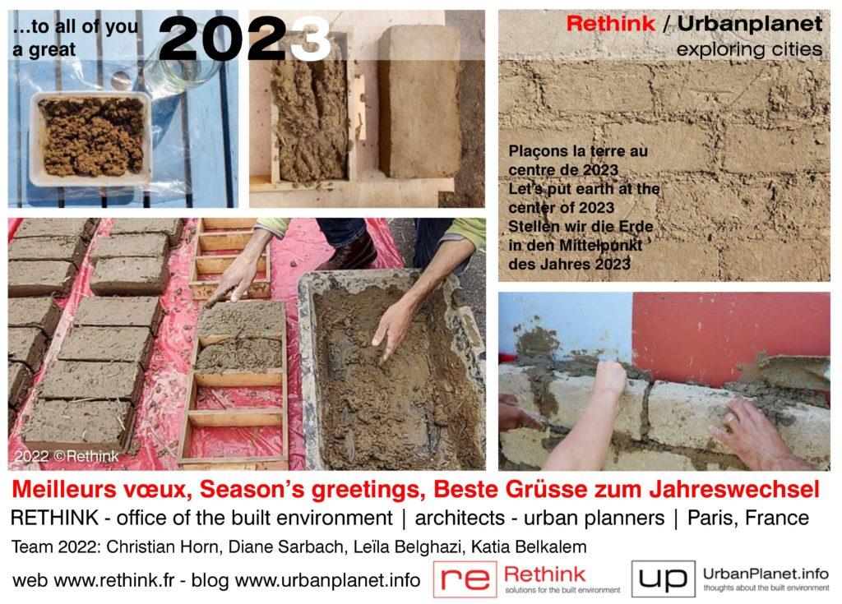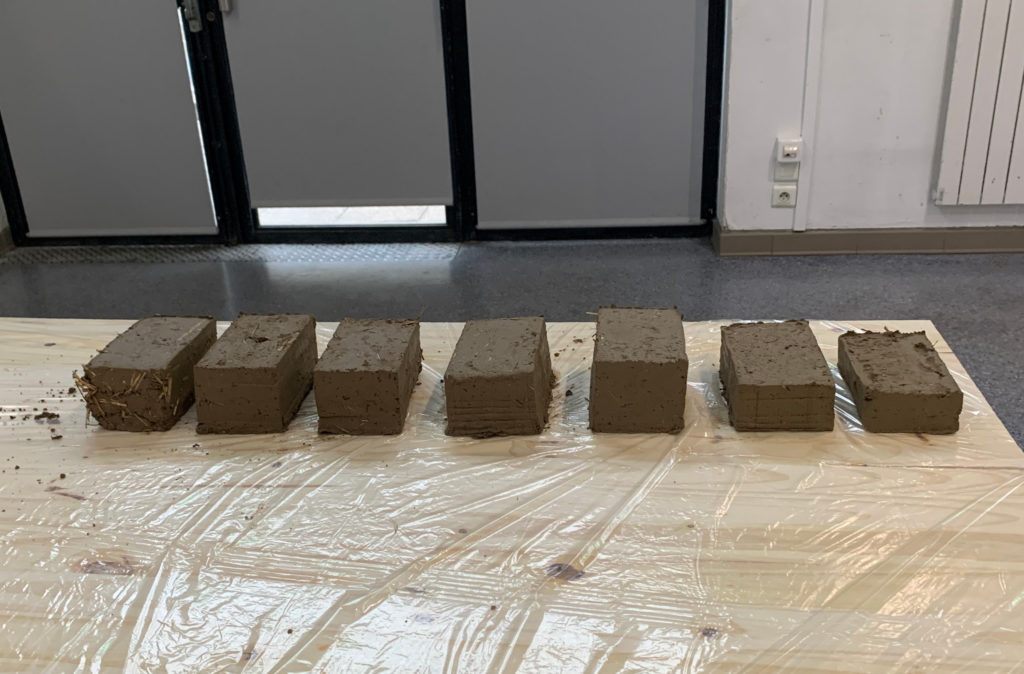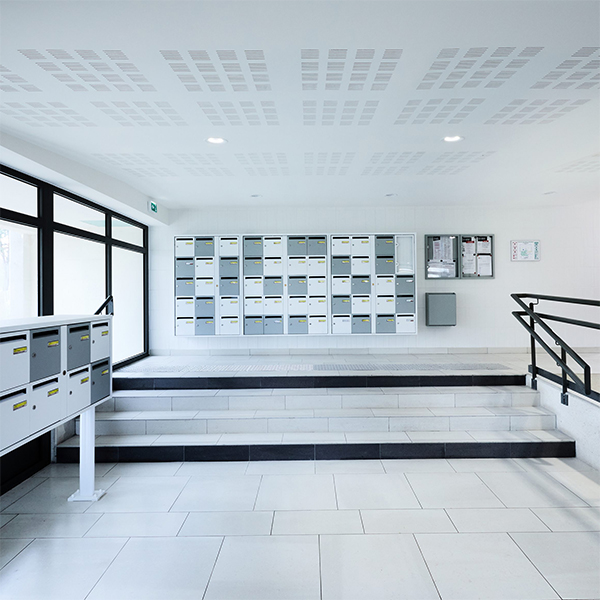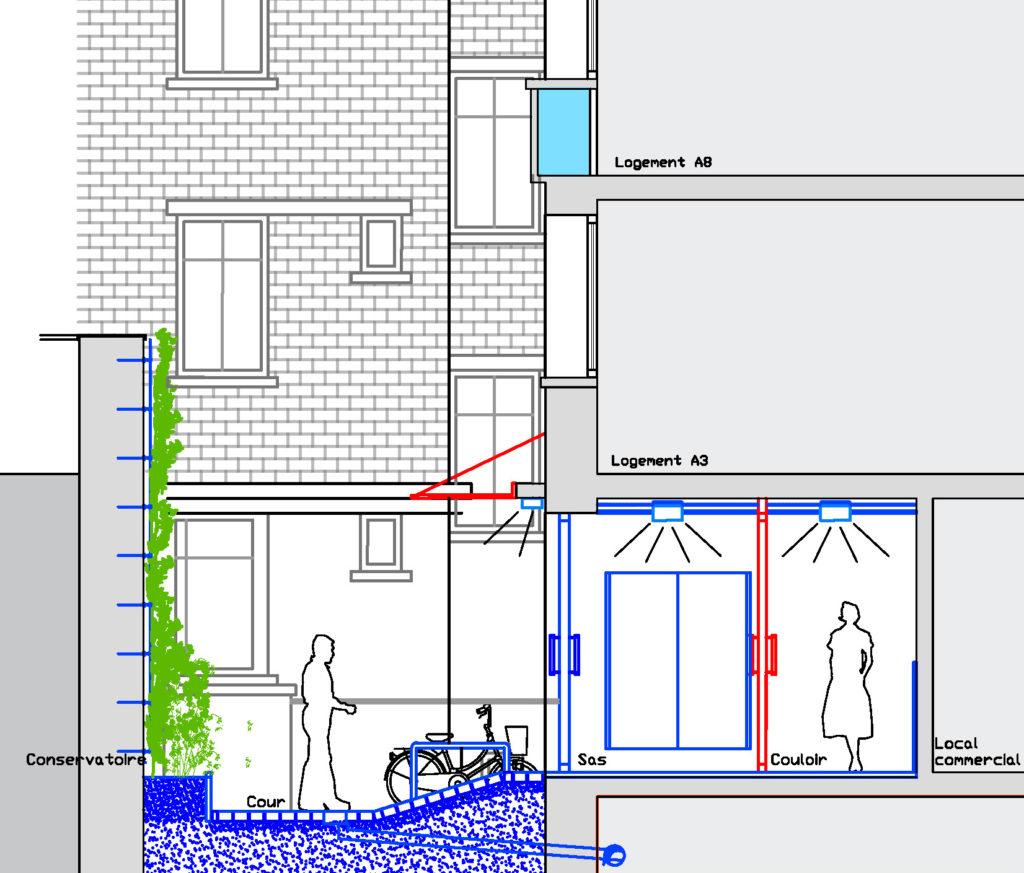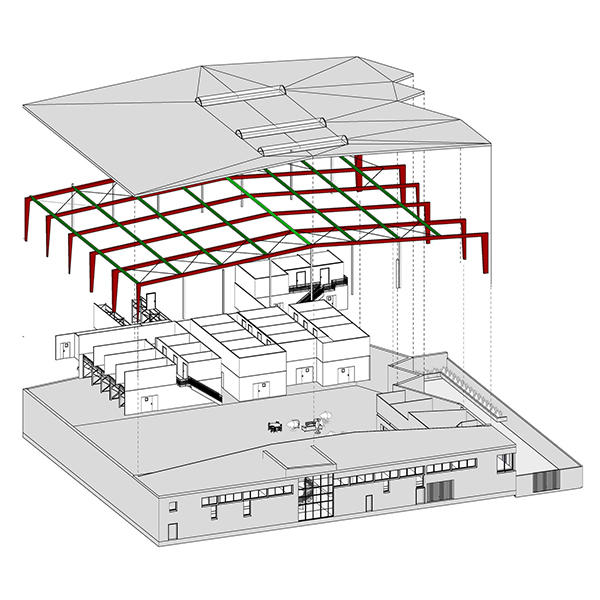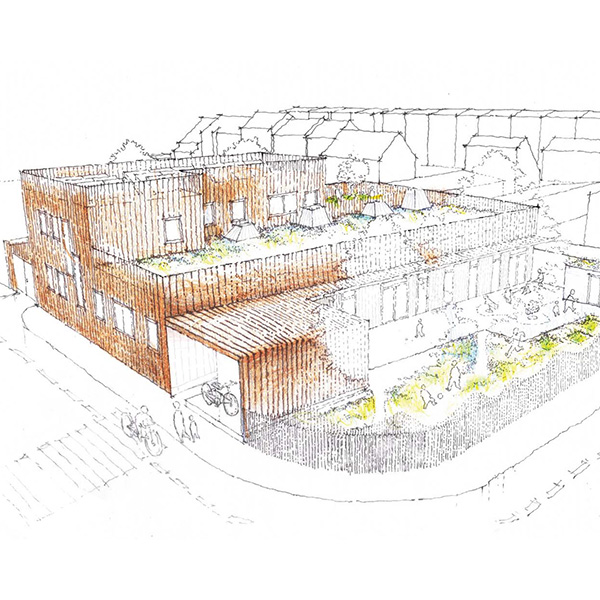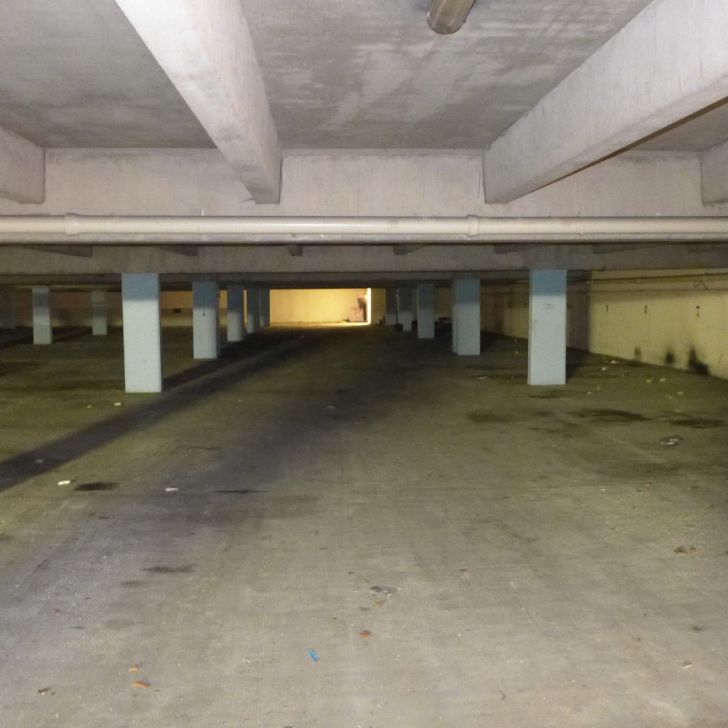-
Geneva – Arve – Salève (CH-FR)
Borders and grids The study area of the PACA Geneva - Arve - Salève is located between two urban development axis and two major entrances into the franco-valdo-genevoise agglomeration area. Our project consists of three guidelines which aim to create a balanced territorial development: Rep
Read more -
Flats 23 rue d’Alleray – Paris (FR)
The project concern the thermal rehabilitation of a housing building located in the 15th arrondissement. of Paris. It is surrounded by a dense Parisian urban fabric with buildings from different eras. The 23 rue d'Alleray was built on a former narrow and linear parcel. The adjacent hamlet of Alleray
Read more -
ZDF Studio Paris – Paris (FR)
The project was about a major renovation of the Southern Europe headquarters of the ZDF (Second German Television Channel) in the sixteenth arrondissement of Paris, consisting of two buildings around a central courtyard. The operation demanded for the partial rehabilitation of the facades, the repl
Read more -
Geneva – Eaux Vives – Annemasse (CH-FR)
Agglomeration project Grand Geneva The study area of the PACA Geneva - Eaux Vives - Annemasse consists of fourteen municipalities in the border region between France and Switzerland. The aim of the study is to verify, through different scenarios, if the planning and redevelopment of this part of
Read more -
Porto-Novo Capital – Benin (BJ)
In the near future, the agglomeration of Nokoué, composed of the cities of Porto Novo, Cotonou, Seme Kpodji, Abomey-Calavi and Ouidah, representing between 2 and 3 million inhabitants, will play a vital role across the Gulf of Guinea. The repartition of the roles between the cities of the agglomera
Read more -
La Hêtraie housing – Paris Habitat (FR)
The La Hêtraie housing estate with five buildings from 10 to 15 floors and 209 housing units is located on the edge of the town of Limeil-Brévannes. The entire site required overall rehabilitation and requalification.
Read more -
Bellini offices – La Défense (FR)
It is a planning of an office space at La Défense. The organization of the plan remains rational, however a research on materials and forms is put forward. This aspect is especially remarkable in the layout of the sanitary space. There were 3 proposals in the design process: 1. the "Round" Proposa
Read more -
The waters of the Mekong – An Giang (VN)
In the early 21th century, the Mekong Delta stands between two major dynamics: The population growth and the urbanization, while the global warming threatens to reduce the surfaces for farming and living. This territory will be among the first to suffer the environmental consequences. It could there
Read more -
Plain of Pierrelaye – Val d’Oise (FR)
The forest is both, the operational point of departure and the central argument of the proposed development of the plain in its dimensions of program and use. The plain is a disregard and abandoned space. 2017 will be the year of the end of the irrigated crops and the removal of agricultural activit
Read more -
Cité Louis Bertrand – Ivry-sur-Seine (FR)
The site of the housing estate, Cité Louis Bertrand, is situated in a network of green corridors between the Porte d'Ivry and the Fort d'Ivry. The rehabilitation of the housing estate is the opportunity to reinforce and integrate itself in the local urban fabric and to redefine its external spaces
Read more -
German Embassy – Paris (FR)
This project of the renovation of two buildings for the Federal Republic of Germany is located in the 16 district of Paris. The operation includes the cleaning of the facade facing the street 24/26 rue Marbeau as well as the facade facing the court yard 24 rue Marbeau and the renovating the zinc roo
Read more -
Watt’s in the air – Le Havre (FR)
The industrial harbour of Le Havre is situated on both sides of a large artificial channel. The planning of a wind farm along this channel conducts the transformation of nowadays agricultural areas into future industrial areas of the harbour. The position of the wind mills will determine an initial
Read more -
Housing Amandiers – Paris (FR)
The apartment building is located in the Amandiers district in the 20th arrondissement of Paris. The flats, the common areas, the interior courtyard as well as the south gable are reworked. We propose the creation of new openings on the South facade for more comfort. We propose to transform the only
Read more -
Day-care centre – Paris (FR)
The spaces to be converted are situated on the ground floor in the town hall of the 10th district of Paris, at the angle of the streets Hittorf and Pierre Bullet. The program included the design of a childcare centre for 30 children on a surface of 410 m². To benefit from the natural light which pe
Read more -
The Soft Coulomb – Ivry-sur-Seine (FR)
Le Soft is in charge of the exploitation and rehabilitation of an urban wasteland for cultural production purposes under agreement with Sadev 94 and the town hall of Ivry-sur-Seine. The soft is spread over two sites in Ivry-sur-Seine Coulomb and Guillou. It brings together in the two premises more t
Read more -
Le Lugo – Choisy-le-Roi (FR)
The project is part of the national Orly-Rungis-Seine-Amont development programme (OIN ORSA). The site of study is located north of the centre of Choisy-le-Roi and 12 km south from the centre of Paris. It is one of the few municipalities in IdF which extend on both sides of the Seine. The site of 12
Read more -
Real estate valuation APIJ – Liancourt (FR)
Real estate valuation Located less than an hour from Paris by train, the manor of Liancourt stretches on steep woodland of thirty acres, includes a castle built in 1865 overlooking a park and a forest. Transformed into a sanatorium prison in 1947, the area is now largely abandoned. In fact, among
Read more -
Square Charles d’Orléans – Paris Habitat (FR)
The 16-unit building is located in the Bois l 'Abbé district, which undergoing an urban renewal by ANRU. The project includes the modification of the entrance, which currently opens onto a low-value covered passage, to an access by footbridge via the garden of the residence. The common areas benefi
Read more -
Carmes housing – Paris Habitat (FR)
The real estate group is one of the few HBM operations built in the center of Paris. One of the main buildings comes from the 17th century college of the Lombards. to which the new part of the real estate group had been added in 1930. Today, the buildings need an overall rehabilitation and restructu
Read more -
The Soft Guillou – Ivry-sur-Seine (FR)
The Guillou site of the association le Soft is an urban wasteland rehabilitated for cultural production under agreement with Sadev 94 and the town hall of Ivry-sur-Seine. Together with the Coulomb site, it groups more than 50% of the artistic workshops (painting, sculpture, music, carpentry ...). Th
Read more -
Litzelstetten neighbourhood – Constance (DE)
The leading principle for the conception of the new area is the combination of a built-up density, a high habitability quality and a high variety of housing for different populations and generations. The landscaping is adapted to the topography. The offset arrangement of the buildings create a set
Read more -
PassivHaus Nursery – Ch-Mézières (FR)
The city of Charleville Mézières wishes to build a new nursery in Passivhaus standard.. According to the bio climatic design of the envelope, we proposed a south orientation of the main facade with the games rooms. And a simple and compact volume to limit energy loss. The building is in timber fr
Read more -
Amiter Cœur Côte Fleurie – PUCA (MTE)
The site is on the edge of the Touques river, close to an activity zone and residential hillsides. Situated in a flood-prone areas, we draw an urban and landscape micro-centrality with a mix of uses within a larger renatured space. The project is composed of successive layers: the soil and the vege
Read more -
Bistro de l‘Arche – La Défense (FR)
The terrace of the Bistro de l'Arche is located at the bottom of the Grande Arche, overlooking the esplanade of la Défense, the international business district in the west of Paris. The esplanade is a large public space framed by exceptional buildings and limited to the west by la Grande Arche, whi
Read more -
Joncs Marins AEV IdF – Brétigny-sur-Orge (FR)
The regional area of the Joncs Marins stretches on 175 ha in the valley of the Orge and is rich in diverse natural and built forms. Different forms of housing, educational and sports facilities are situated alongside production sites, warehouses and craft workshops. Agricultural fields lay alongside
Read more -
Hêtraie car park – Paris Habitat (FR)
Reopening of La Hêtraie car park The La Hêtraie underground car park has two levels and is vegetated on the surface. The structure has been closed since 2007 due to a drop in demand from residents. The car park suffers from rising groundwater on the second underground level, in addition to struct
Read more -
Descent of the forest – Limeil-Brévannes (FR)
Central to the « Grand Paris » and the Val-de-Marne, Limeil-Brévannes is a city of 25.000 inhabitants in a process of development. Largelycomposed of natural wooded areas (110ha on the commune’s 693) the forest descending towards city heart is hence in keeping with these territorial orientat
Read more -
Housing 83 rue Étienne Dolet – Cachan (FR)
L’immeuble de 16 logements se situe dans le quartier de Bois l’Abbé, en cours de rénovation urbaine par l’ANRU. Le projet inclut la modification de l’entrée qui donne actuellement sur un passage couvert peu valorisant, pour un accès par passerelle via le jardin de la résidence. Les part
Read more -
Mix’Cité – Vétraz-Monthoux (FR)
The project builds on the local characteristics of a site in a great landscape to propose an urban fabric, which is capable to respond to the main challenges of the site: offering new diversified housing, building a city of proximity, giving access to services, shops, public transport and alternativ
Read more -
Into the starry night, Manege-Saint Petersburg
The Christmas period is a time for stopping, sharing and renewal. We imagined the Christmas tree an installation luminous, unifying, open to the world and participatory. A symbol for the coming year. The installation that we propose on the forecourt creates a space of wandering and exchange made of
Read more



