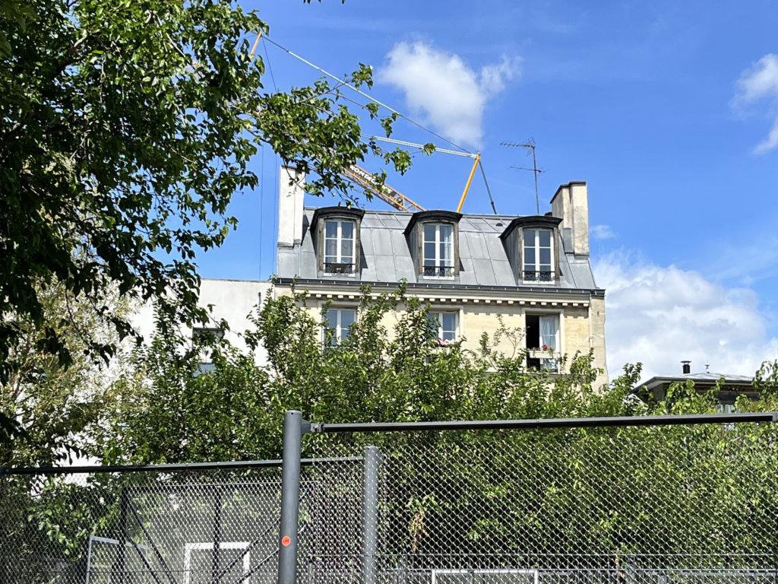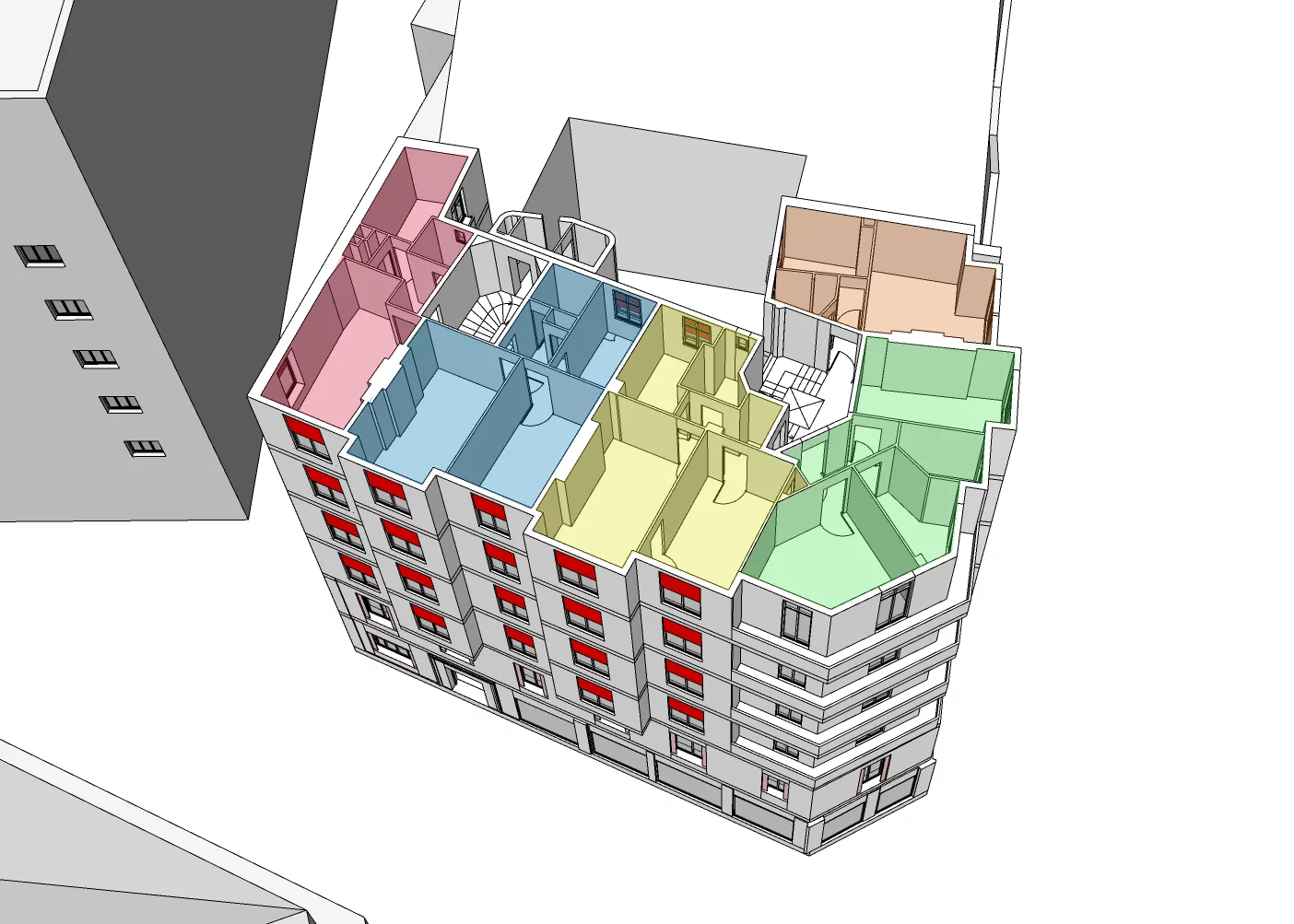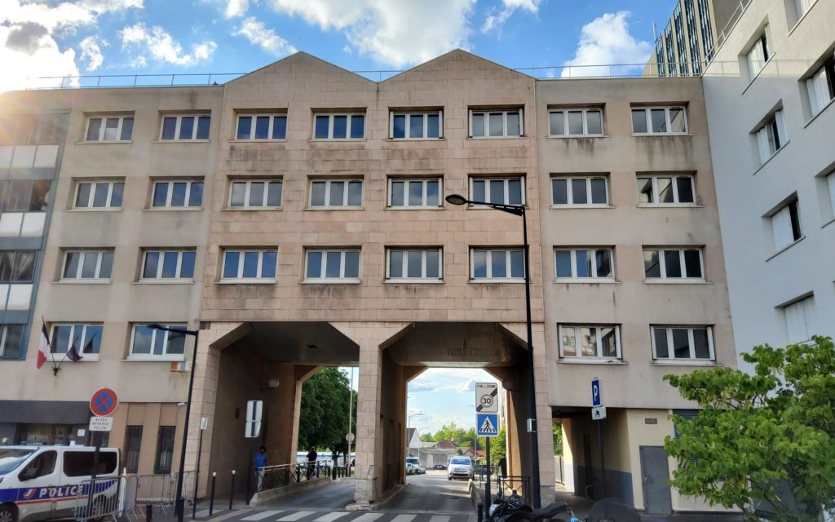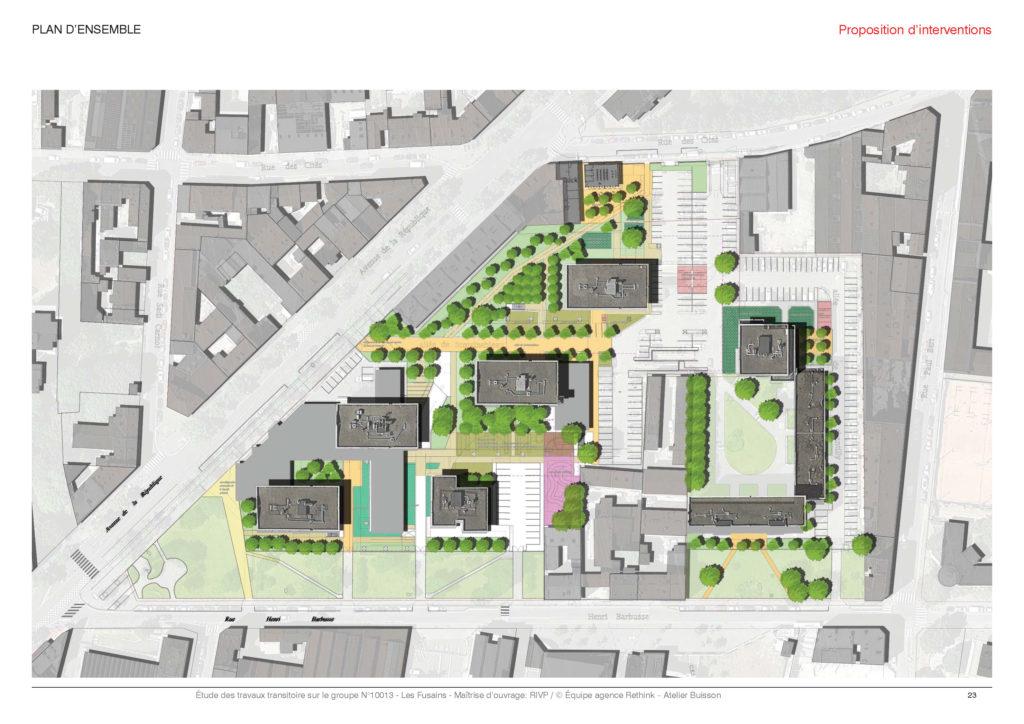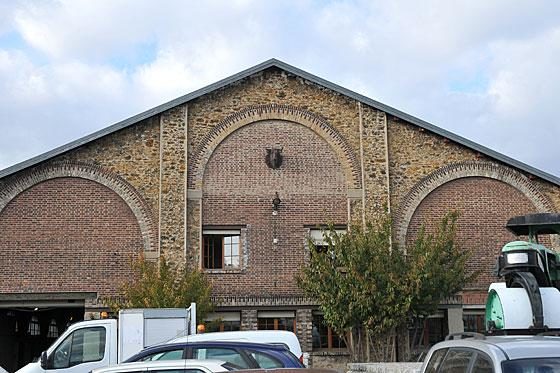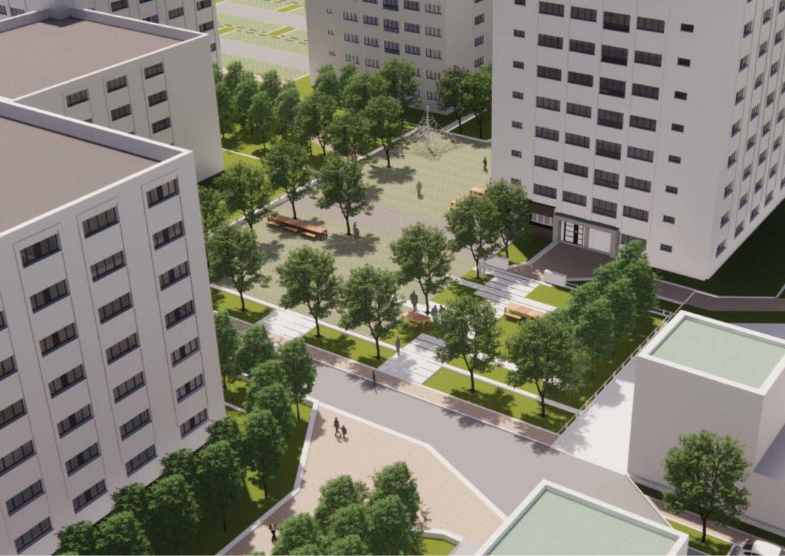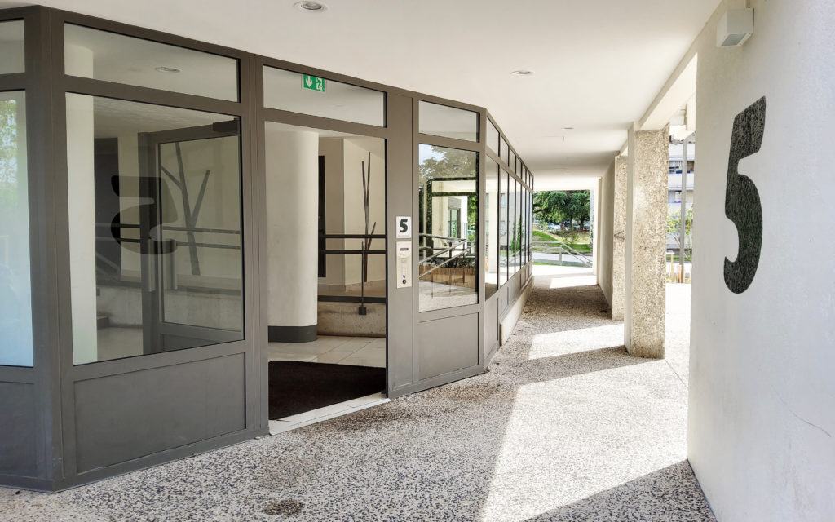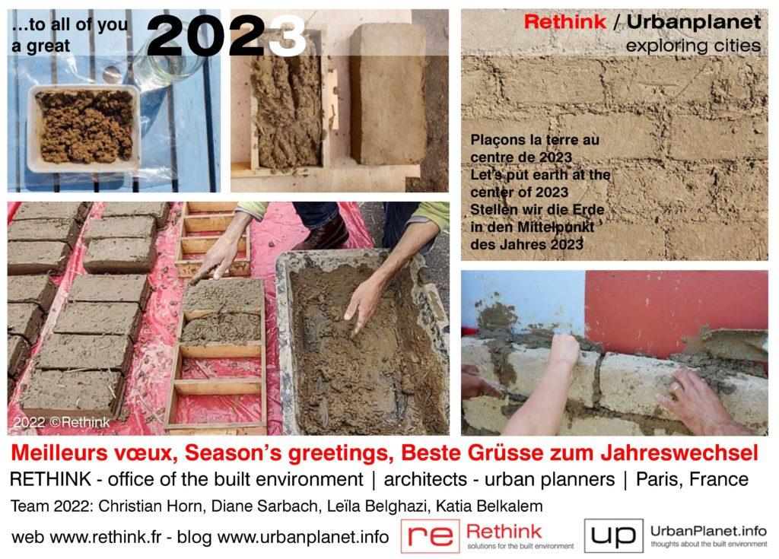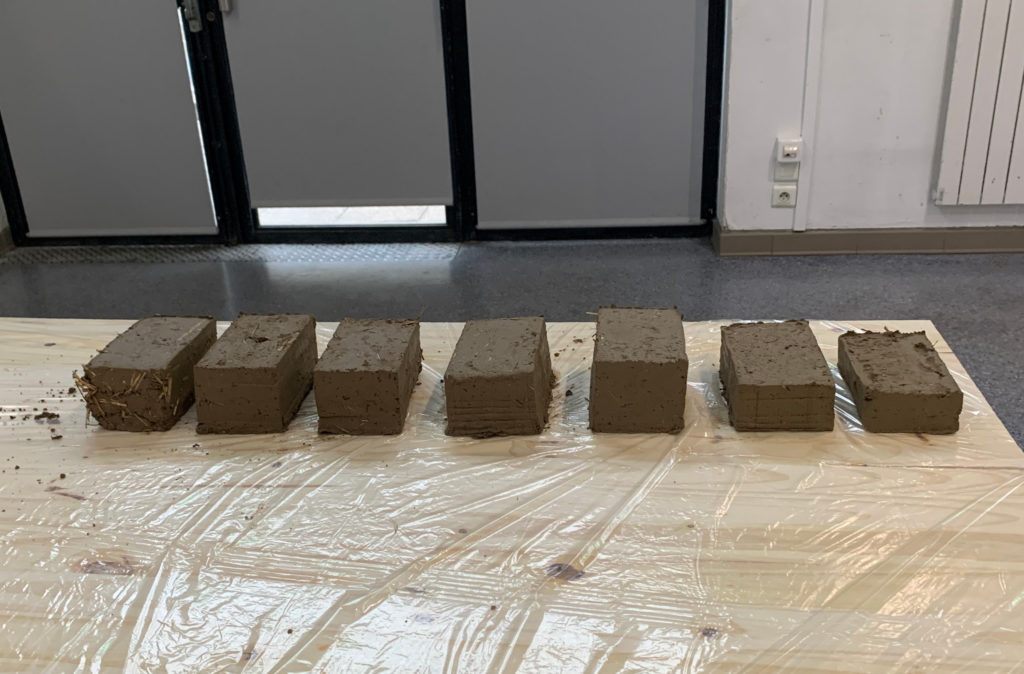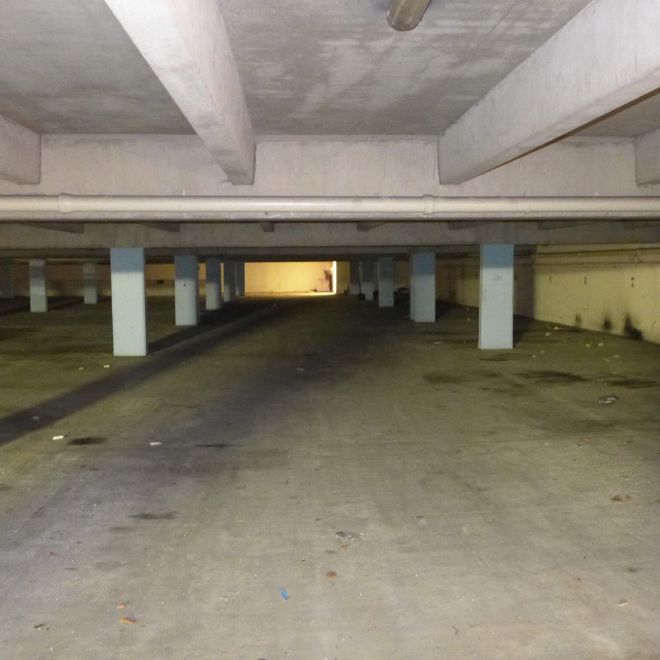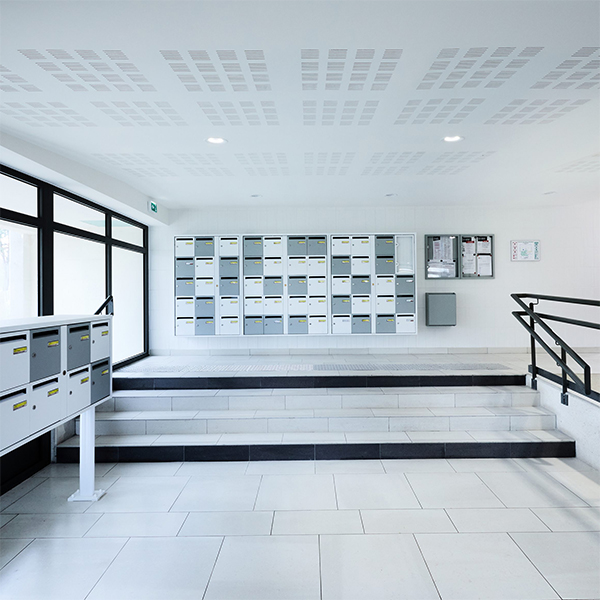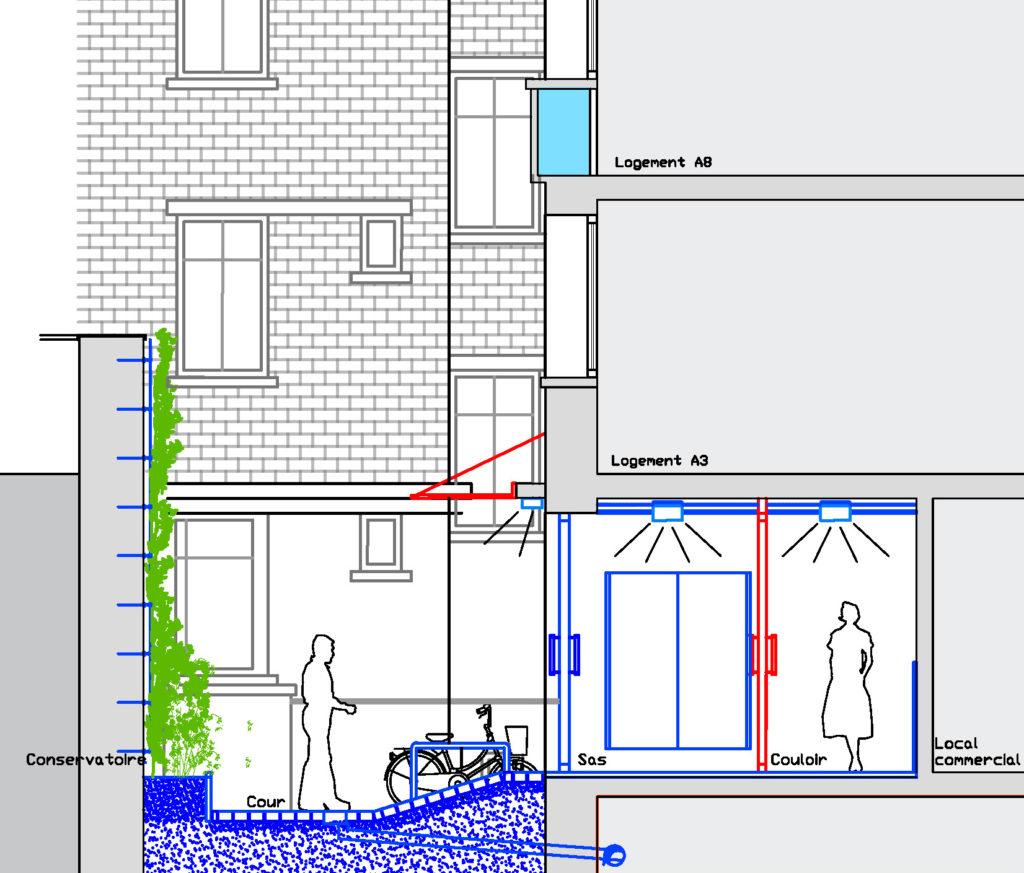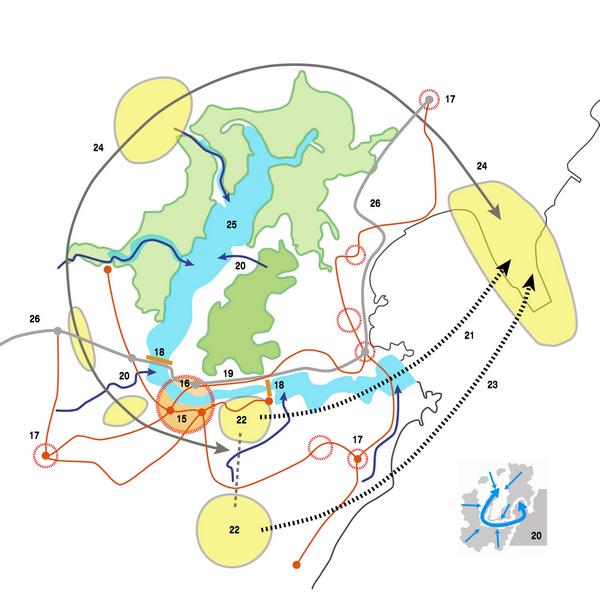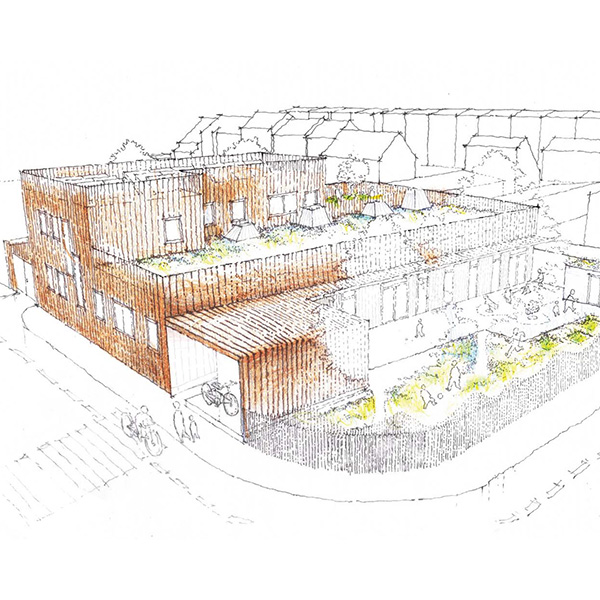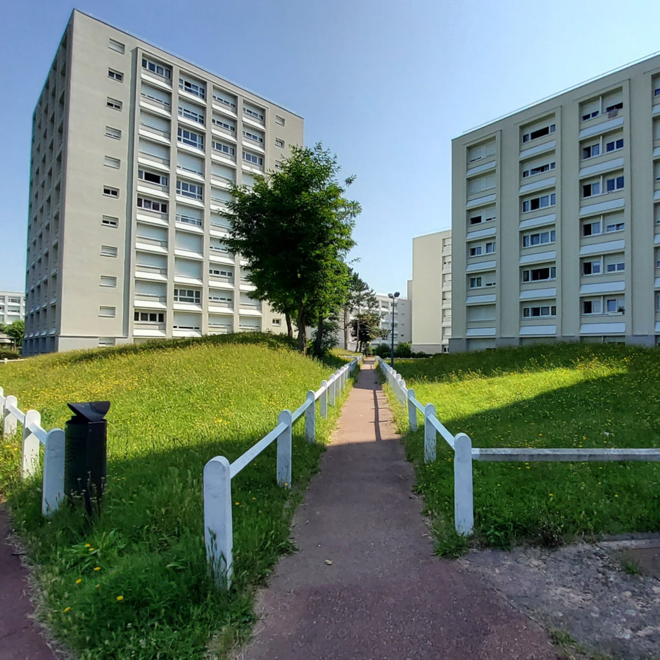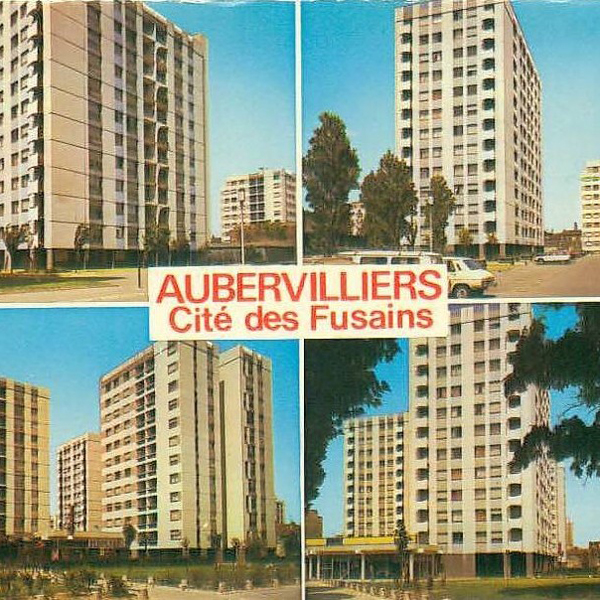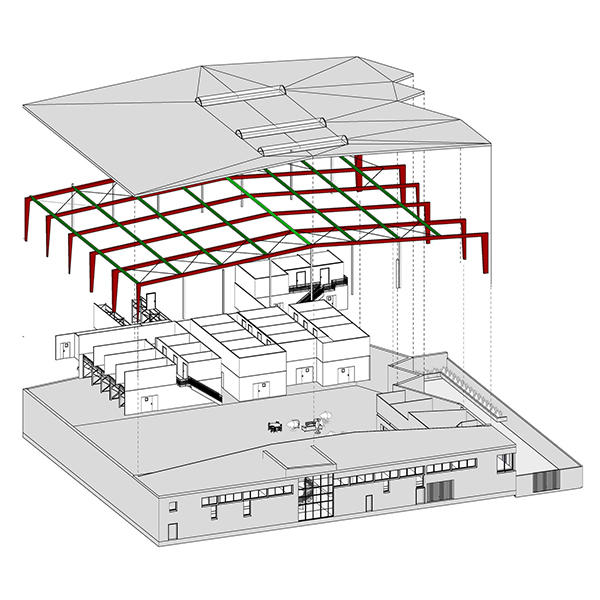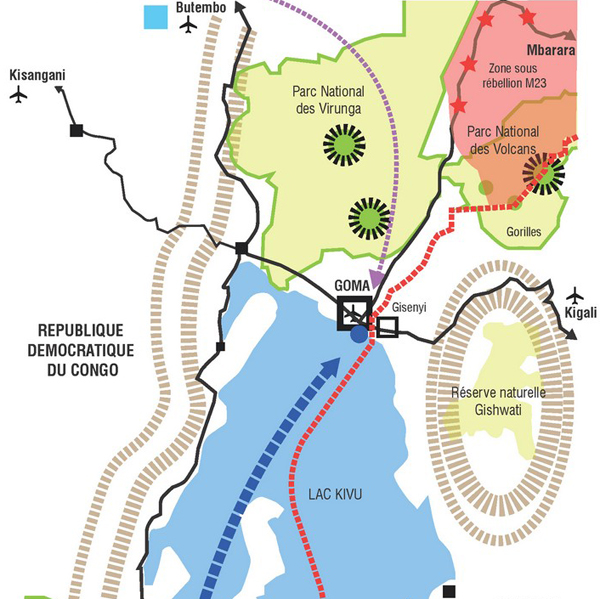-
German Embassy – Paris (FR)
This project of the renovation of two buildings for the Federal Republic of Germany is located in the 16 district of Paris. The operation includes the cleaning of the facade facing the street 24/26 rue Marbeau as well as the facade facing the court yard 24 rue Marbeau and the renovating the zinc roo
Read more -
Hêtraie car park – Paris Habitat (FR)
Reopening of La Hêtraie car park The La Hêtraie underground car park has two levels and is vegetated on the surface. The structure has been closed since 2007 due to a drop in demand from residents. The car park suffers from rising groundwater on the second underground level, in addition to struct
Read more -
Potential of an ‘in-between-city’ territory – Annemasse (FR)
The agglomeration project of Annemasse is based on a population growth hypothesis. The existing city inherited from the second half of the 20th century is unfinished. Potentials are present for the internal growth (building the city on the city). And it also demand corrections to reduce disparities
Read more -
ZDF Studio Paris – Paris (FR)
The project was about a major renovation of the Southern Europe headquarters of the ZDF (Second German Television Channel) in the sixteenth arrondissement of Paris, consisting of two buildings around a central courtyard. The operation demanded for the partial rehabilitation of the facades, the repl
Read more -
Day-care centre – Paris (FR)
The spaces to be converted are situated on the ground floor in the town hall of the 10th district of Paris, at the angle of the streets Hittorf and Pierre Bullet. The program included the design of a childcare centre for 30 children on a surface of 410 m². To benefit from the natural light which pe
Read more -
Amiter Cœur Côte Fleurie – PUCA (MTE)
The site is on the edge of the Touques river, close to an activity zone and residential hillsides. Situated in a flood-prone areas, we draw an urban and landscape micro-centrality with a mix of uses within a larger renatured space. The project is composed of successive layers: the soil and the vege
Read more -
Porto-Novo Capital – Benin (BJ)
In the near future, the agglomeration of Nokoué, composed of the cities of Porto Novo, Cotonou, Seme Kpodji, Abomey-Calavi and Ouidah, representing between 2 and 3 million inhabitants, will play a vital role across the Gulf of Guinea. The repartition of the roles between the cities of the agglomera
Read more -
A sustainable headquarter (FR)
This design concerns the construction of the headquarters of the company DIII - contemporary spaces in Obernai in Alsace. The green site is accessible from the north and marked by a strong slope to the south-west. A series of houses and villas forms the neighbourhood. To integrate the building i
Read more -
La Hêtraie housing – Paris Habitat (FR)
The La Hêtraie housing estate with five buildings from 10 to 15 floors and 209 housing units is located on the edge of the town of Limeil-Brévannes. The entire site required overall rehabilitation and requalification.
Read more -
Housing Amandiers – Paris (FR)
The apartment building is located in the Amandiers district in the 20th arrondissement of Paris. The flats, the common areas, the interior courtyard as well as the south gable are reworked. We propose the creation of new openings on the South facade for more comfort. We propose to transform the only
Read more -
Litzelstetten neighbourhood – Constance (DE)
The leading principle for the conception of the new area is the combination of a built-up density, a high habitability quality and a high variety of housing for different populations and generations. The landscaping is adapted to the topography. The offset arrangement of the buildings create a set
Read more -
Carmes housing – Paris Habitat (FR)
The real estate group is one of the few HBM operations built in the center of Paris. One of the main buildings comes from the 17th century college of the Lombards. to which the new part of the real estate group had been added in 1930. Today, the buildings need an overall rehabilitation and restructu
Read more -
Metropolitan development and regional solidarity – Vitoria (BR)
The city of Vitoria (318000 hab.) is located in a harbour and logistic conglomeration which is the entrance and exit for goods from the state of Espirito Santo. The metropolitan region (1625000 hab.) consists of 7 municipalities with economic, social and urban inequalities. Vitória, the capital of
Read more -
PassivHaus Nursery – Ch-Mézières (FR)
The city of Charleville Mézières wishes to build a new nursery in Passivhaus standard.. According to the bio climatic design of the envelope, we proposed a south orientation of the main facade with the games rooms. And a simple and compact volume to limit energy loss. The building is in timber fr
Read more -
Three urban walks – Madrid (ES)
The Town of Madrid would like to redesign their public spaces. The competition was to develop three different urban paths through which the inhabitants and visitors would discover the urban space of Madrid. The cultural path is mainly characterized through the historical town structure and its cultu
Read more -
Bellini offices – La Défense (FR)
It is a planning of an office space at La Défense. The organization of the plan remains rational, however a research on materials and forms is put forward. This aspect is especially remarkable in the layout of the sanitary space. There were 3 proposals in the design process: 1. the "Round" Proposa
Read more -
Co-construction of a neighborhood – Choisy-le-Roi (FR)
The Lugo district, where the Hollander Factory is located, is entering a phase of urban transformation. The occupants of the creative factory invite visitors from the open doors to build a piece of city. The urban manufacture revolves around a scale model of 4x5m at the scale of 1 / 100th.
Read more -
-
City centre – Bad Kötzting (DE)
Three connections, three parks The project builds on and links to various polarities, which make Bad Kötzting long term. Landscaping forms the superposition of three spaces: the river along the white rain, the park south of the town centre and the city of gardens as transitions between park a
Read more -
Avre residence – Polylogis (FR)
The Avre residence, built in 1973, is characteristic of the urban planning of the ‘70s modern urbanism. It has 416 dwellings in 11 buildings from four to ten floors high. Our mission is part of a larger urban project including the dismantling of two buildings, the sale of land to private developer
Read more -
The waters of the Mekong – An Giang (VN)
In the early 21th century, the Mekong Delta stands between two major dynamics: The population growth and the urbanization, while the global warming threatens to reduce the surfaces for farming and living. This territory will be among the first to suffer the environmental consequences. It could there
Read more -
Golf Tourist Resort – Vierzon (FR)
The Golf de la Picardière offers recreation on a green of sixty hectares. The project of a tourist residence envisages the construction of 35 housing units, a seminar and festival room for approximately 200 people and a swimming pool with additional buildings on the adjacent plot. The parking slots
Read more -
Competition Tuchkov Buyan park – Saint Petersburg (RU)
Our proposal “Sense of a River” is a cultural park project. It is not only a homage to the culture of Saint Petersburg, it is equally an homage to the river Neva, the silent monument of the city. It is an oasis to be explored in the contemporary urban context. The connection with the city is re
Read more -
The city block Les Fusains – Aubervilliers (FR)
A new urban city block The city block of the Fusains is situated in the center of Aubervilliers, a sector undergoing an urban transformation. The block is characterized by the construction of a large housing complex in the 1970s on a former industrial site. The entire block is now cloisonne and its
Read more -
The Soft Coulomb – Ivry-sur-Seine (FR)
Le Soft is in charge of the exploitation and rehabilitation of an urban wasteland for cultural production purposes under agreement with Sadev 94 and the town hall of Ivry-sur-Seine. The soft is spread over two sites in Ivry-sur-Seine Coulomb and Guillou. It brings together in the two premises more t
Read more -
Reconstruct Goma – Goma (DRC)
Urban and economic development The city of Goma is the main city of the North-Kivu district and situated on the eastern side of the Democratic Republic of Congo, next to the border of Rwanda. Because of its geographical situation and the political context, the town had no peaceful and gradual devel
Read more -
Real estate valuation APIJ – Liancourt (FR)
Real estate valuation Located less than an hour from Paris by train, the manor of Liancourt stretches on steep woodland of thirty acres, includes a castle built in 1865 overlooking a park and a forest. Transformed into a sanatorium prison in 1947, the area is now largely abandoned. In fact, among
Read more -
Flats 17 rue d’Alleray – Toit et Joie (FR)
The project is about the thermal rehabilitation of a housing building located in the 15th arrondissement. of Paris. It is surrounded by a dense Parisian urban fabric with buildings from different eras. We want to give it a "Parisian workshop" spirit, inspired by existing bow windows and co-visibil
Read more -
Joncs Marins AEV IdF – Brétigny-sur-Orge (FR)
The regional area of the Joncs Marins stretches on 175 ha in the valley of the Orge and is rich in diverse natural and built forms. Different forms of housing, educational and sports facilities are situated alongside production sites, warehouses and craft workshops. Agricultural fields lay alongside
Read more -
Mix’Cité – Vétraz-Monthoux (FR)
The project builds on the local characteristics of a site in a great landscape to propose an urban fabric, which is capable to respond to the main challenges of the site: offering new diversified housing, building a city of proximity, giving access to services, shops, public transport and alternativ
Read more



