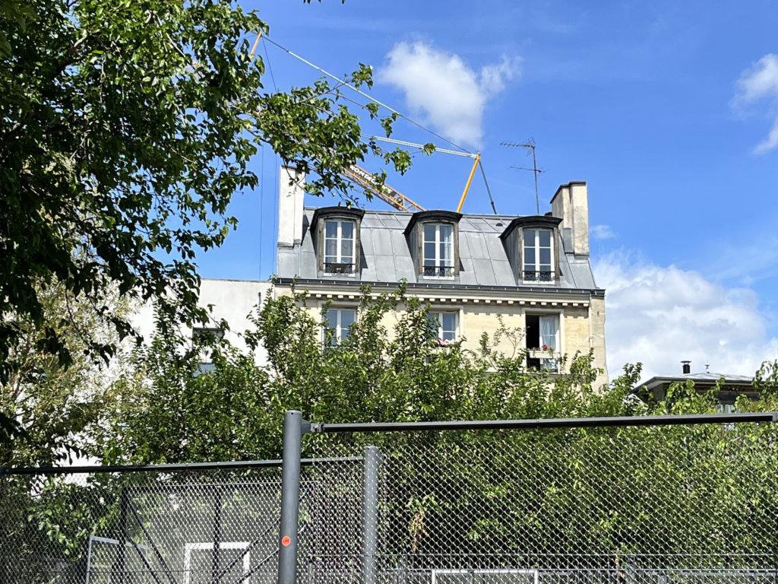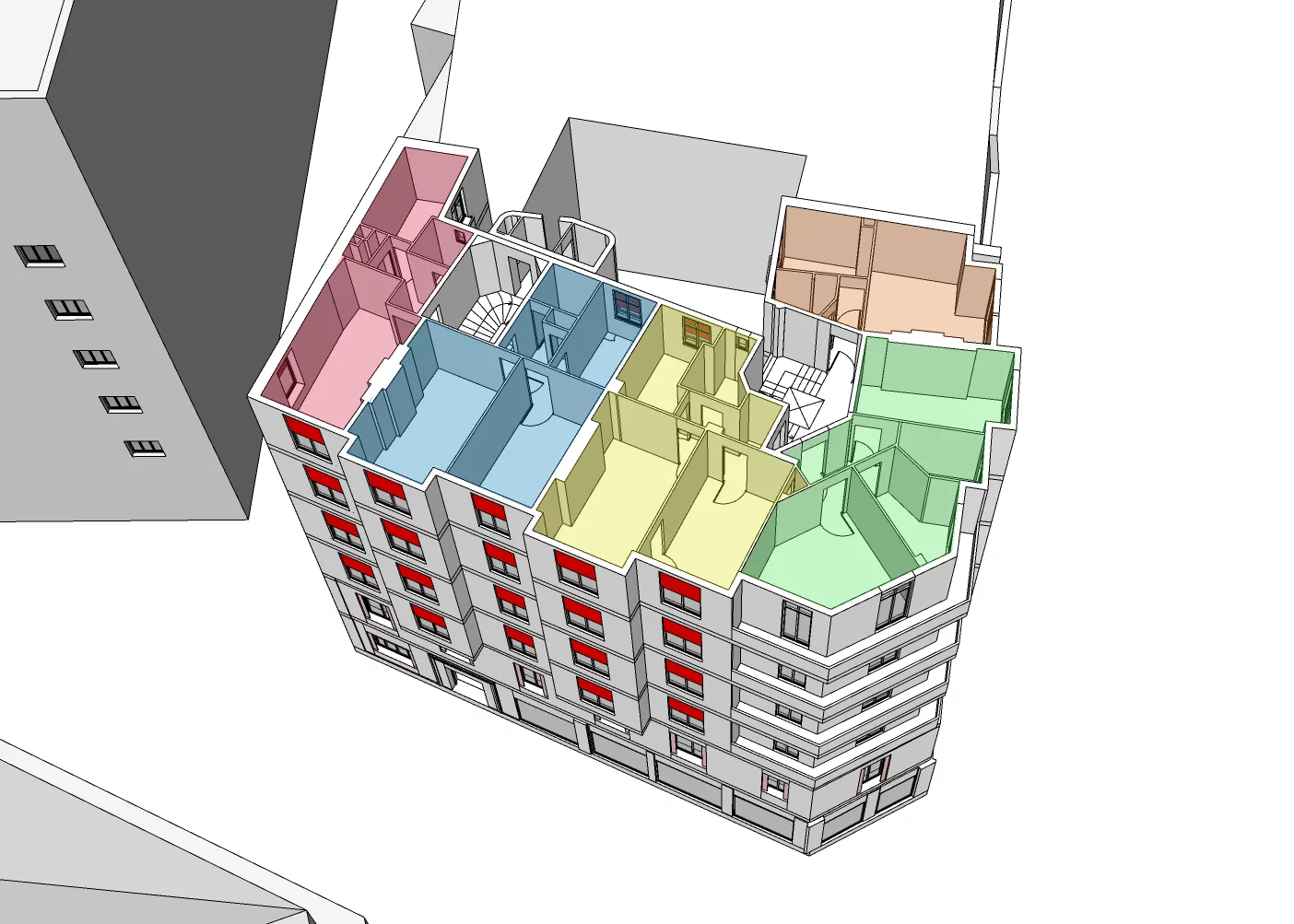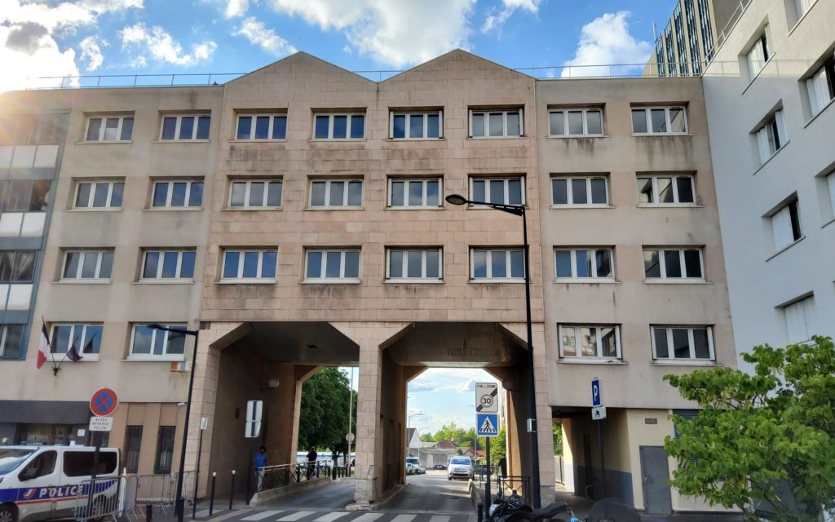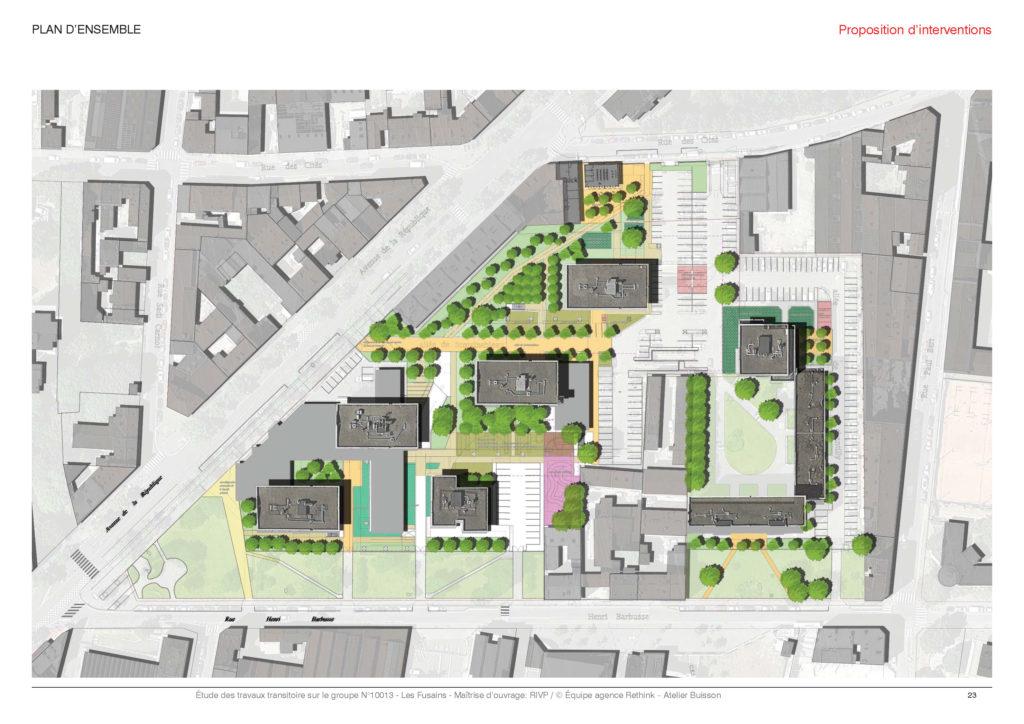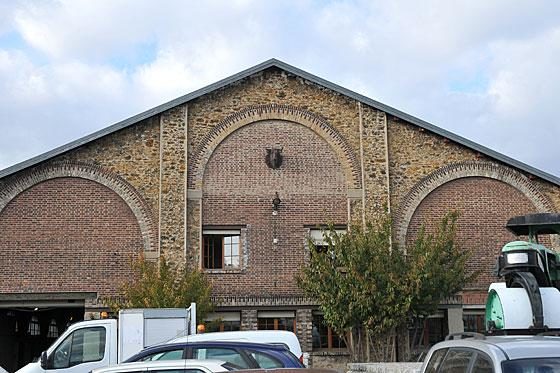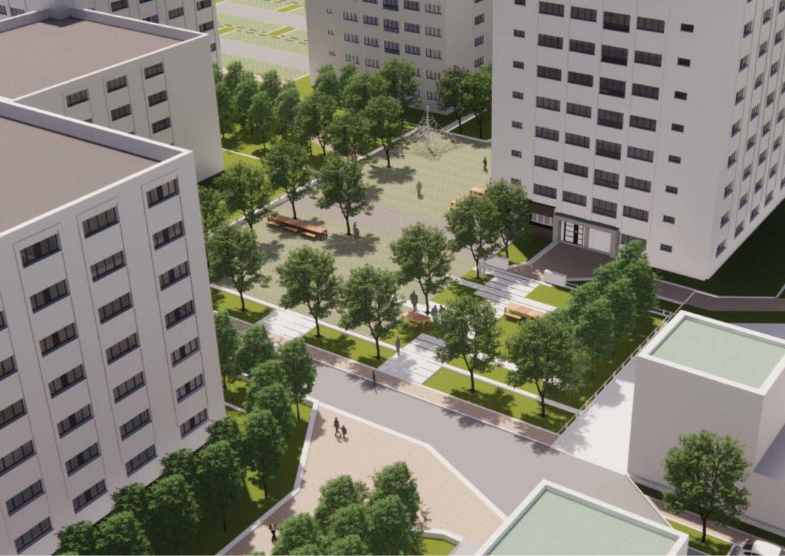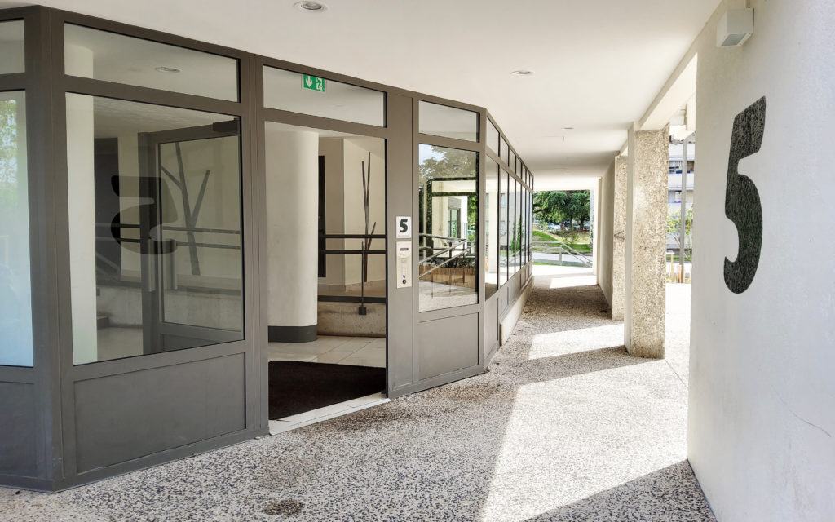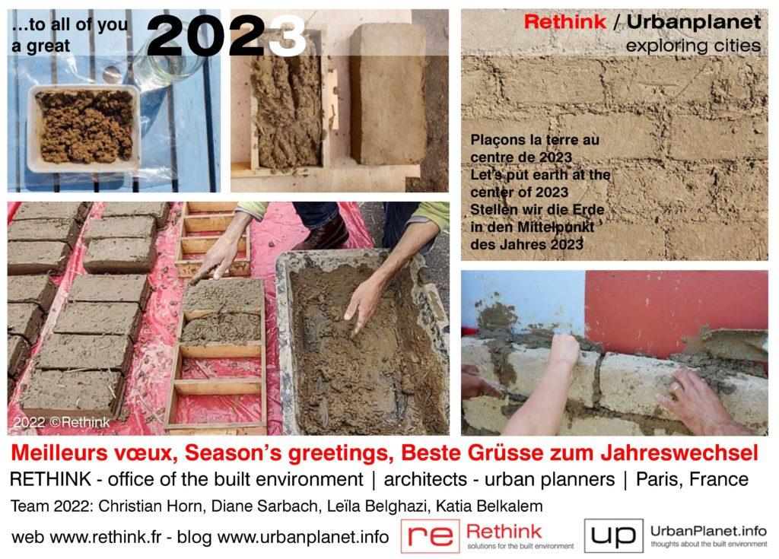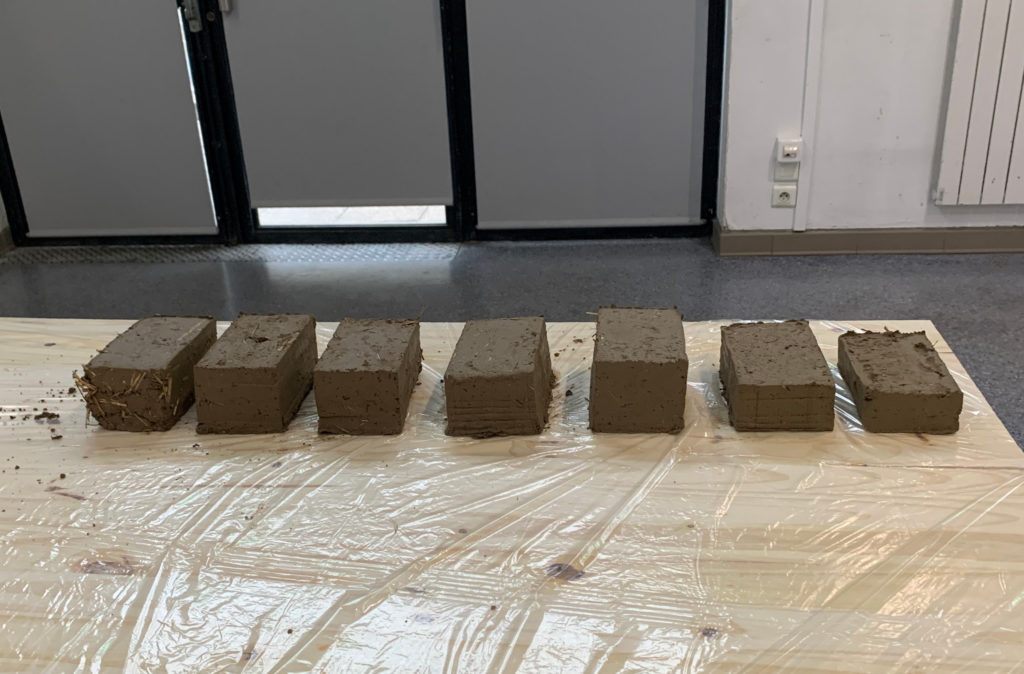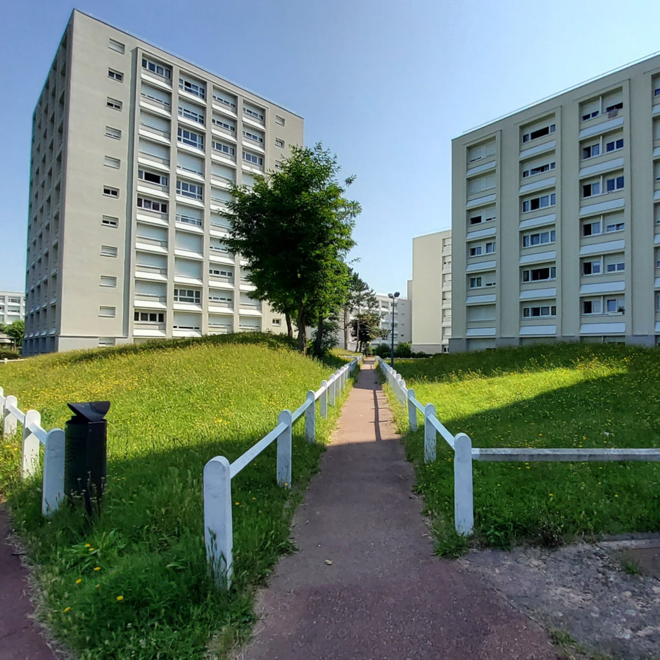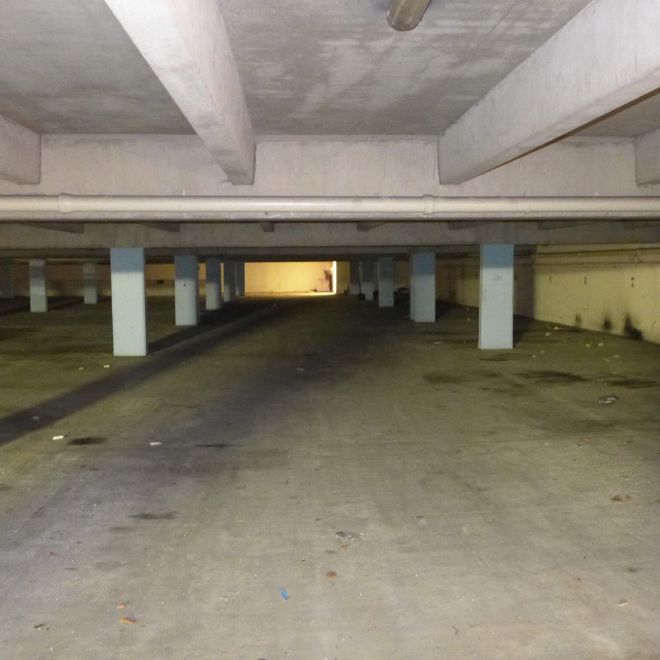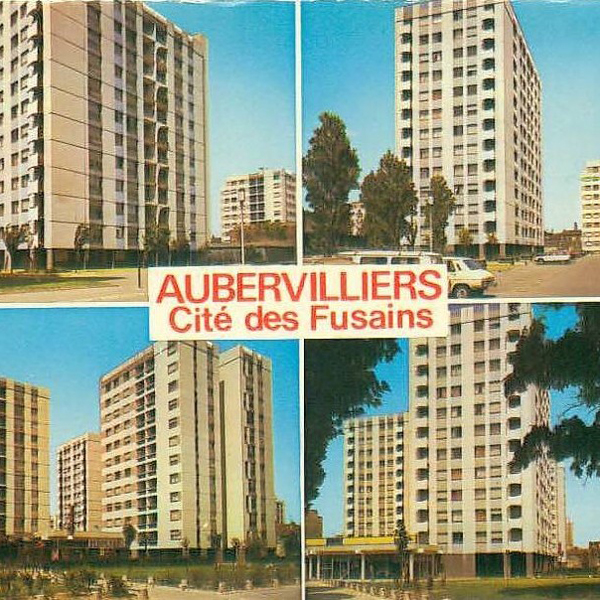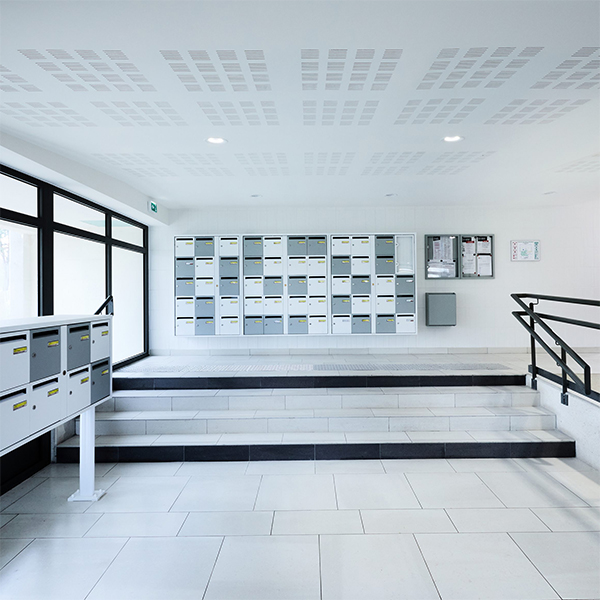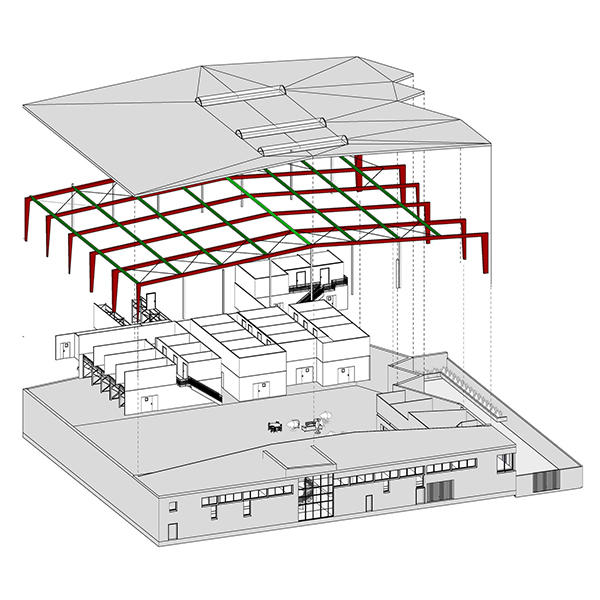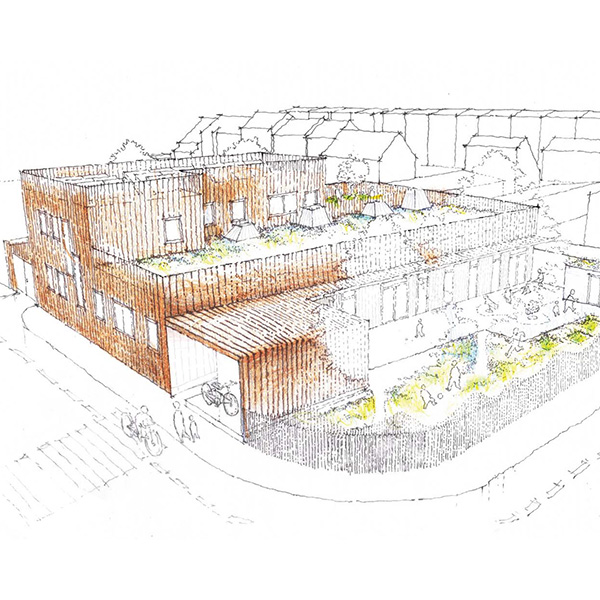-
Avre residence – Polylogis (FR)
The Avre residence, built in 1973, is characteristic of the urban planning of the ‘70s modern urbanism. It has 416 dwellings in 11 buildings from four to ten floors high. Our mission is part of a larger urban project including the dismantling of two buildings, the sale of land to private developer
Read more -
The Soft Guillou – Ivry-sur-Seine (FR)
The Guillou site of the association le Soft is an urban wasteland rehabilitated for cultural production under agreement with Sadev 94 and the town hall of Ivry-sur-Seine. Together with the Coulomb site, it groups more than 50% of the artistic workshops (painting, sculpture, music, carpentry ...). Th
Read more -
Hêtraie car park – Paris Habitat (FR)
Reopening of La Hêtraie car park The La Hêtraie underground car park has two levels and is vegetated on the surface. The structure has been closed since 2007 due to a drop in demand from residents. The car park suffers from rising groundwater on the second underground level, in addition to struct
Read more -
The city block Les Fusains – Aubervilliers (FR)
A new urban city block The city block of the Fusains is situated in the center of Aubervilliers, a sector undergoing an urban transformation. The block is characterized by the construction of a large housing complex in the 1970s on a former industrial site. The entire block is now cloisonne and its
Read more -
Mix’Cité – Vétraz-Monthoux (FR)
The project builds on the local characteristics of a site in a great landscape to propose an urban fabric, which is capable to respond to the main challenges of the site: offering new diversified housing, building a city of proximity, giving access to services, shops, public transport and alternativ
Read more -
Joncs Marins AEV IdF – Brétigny-sur-Orge (FR)
The regional area of the Joncs Marins stretches on 175 ha in the valley of the Orge and is rich in diverse natural and built forms. Different forms of housing, educational and sports facilities are situated alongside production sites, warehouses and craft workshops. Agricultural fields lay alongside
Read more -
Les Fauvettes House – Paris (FR)
The site is located south of the train station of Villennes sur Seine and develops itself in an east-west direction between the rue des Iselles and the railroad which follows the river Seine. The clients wanted to increase the surface of the house while preserving its form and the facade towards the
Read more -
Amiter Cœur Côte Fleurie – PUCA (MTE)
The site is on the edge of the Touques river, close to an activity zone and residential hillsides. Situated in a flood-prone areas, we draw an urban and landscape micro-centrality with a mix of uses within a larger renatured space. The project is composed of successive layers: the soil and the vege
Read more -
-
Heart of the city – Courbevoie (FR)
The city of Courbevoie has grown rapidly in recent decades both in terms of population as activities and employment (21% increase from 1999 to 2006 for both). With this demographic development the urban form has also changed. In the 70s, the construction of the Centre Charras partially erased the tr
Read more -
Flats 23 rue d’Alleray – Paris (FR)
The project concern the thermal rehabilitation of a housing building located in the 15th arrondissement. of Paris. It is surrounded by a dense Parisian urban fabric with buildings from different eras. The 23 rue d'Alleray was built on a former narrow and linear parcel. The adjacent hamlet of Alleray
Read more -
Real estate valuation APIJ – Liancourt (FR)
Real estate valuation Located less than an hour from Paris by train, the manor of Liancourt stretches on steep woodland of thirty acres, includes a castle built in 1865 overlooking a park and a forest. Transformed into a sanatorium prison in 1947, the area is now largely abandoned. In fact, among
Read more -
Litzelstetten neighbourhood – Constance (DE)
The leading principle for the conception of the new area is the combination of a built-up density, a high habitability quality and a high variety of housing for different populations and generations. The landscaping is adapted to the topography. The offset arrangement of the buildings create a set
Read more -
Golf Tourist Resort – Vierzon (FR)
The Golf de la Picardière offers recreation on a green of sixty hectares. The project of a tourist residence envisages the construction of 35 housing units, a seminar and festival room for approximately 200 people and a swimming pool with additional buildings on the adjacent plot. The parking slots
Read more -
German Embassy – Paris (FR)
This project of the renovation of two buildings for the Federal Republic of Germany is located in the 16 district of Paris. The operation includes the cleaning of the facade facing the street 24/26 rue Marbeau as well as the facade facing the court yard 24 rue Marbeau and the renovating the zinc roo
Read more -
Into the starry night, Manege-Saint Petersburg
The Christmas period is a time for stopping, sharing and renewal. We imagined the Christmas tree an installation luminous, unifying, open to the world and participatory. A symbol for the coming year. The installation that we propose on the forecourt creates a space of wandering and exchange made of
Read more -
La Hêtraie housing – Paris Habitat (FR)
The La Hêtraie housing estate with five buildings from 10 to 15 floors and 209 housing units is located on the edge of the town of Limeil-Brévannes. The entire site required overall rehabilitation and requalification.
Read more -
The Soft Coulomb – Ivry-sur-Seine (FR)
Le Soft is in charge of the exploitation and rehabilitation of an urban wasteland for cultural production purposes under agreement with Sadev 94 and the town hall of Ivry-sur-Seine. The soft is spread over two sites in Ivry-sur-Seine Coulomb and Guillou. It brings together in the two premises more t
Read more -
Square Charles d’Orléans – Paris Habitat (FR)
The 16-unit building is located in the Bois l 'Abbé district, which undergoing an urban renewal by ANRU. The project includes the modification of the entrance, which currently opens onto a low-value covered passage, to an access by footbridge via the garden of the residence. The common areas benefi
Read more -
The waters of the Mekong – An Giang (VN)
In the early 21th century, the Mekong Delta stands between two major dynamics: The population growth and the urbanization, while the global warming threatens to reduce the surfaces for farming and living. This territory will be among the first to suffer the environmental consequences. It could there
Read more -
Geneva – Eaux Vives – Annemasse (CH-FR)
Agglomeration project Grand Geneva The study area of the PACA Geneva - Eaux Vives - Annemasse consists of fourteen municipalities in the border region between France and Switzerland. The aim of the study is to verify, through different scenarios, if the planning and redevelopment of this part of
Read more -
Le Lugo – Choisy-le-Roi (FR)
The project is part of the national Orly-Rungis-Seine-Amont development programme (OIN ORSA). The site of study is located north of the centre of Choisy-le-Roi and 12 km south from the centre of Paris. It is one of the few municipalities in IdF which extend on both sides of the Seine. The site of 12
Read more -
PassivHaus Nursery – Ch-Mézières (FR)
The city of Charleville Mézières wishes to build a new nursery in Passivhaus standard.. According to the bio climatic design of the envelope, we proposed a south orientation of the main facade with the games rooms. And a simple and compact volume to limit energy loss. The building is in timber fr
Read more -
Cité Louis Bertrand – Ivry-sur-Seine (FR)
The site of the housing estate, Cité Louis Bertrand, is situated in a network of green corridors between the Porte d'Ivry and the Fort d'Ivry. The rehabilitation of the housing estate is the opportunity to reinforce and integrate itself in the local urban fabric and to redefine its external spaces
Read more -
Carmes housing – Paris Habitat (FR)
The real estate group is one of the few HBM operations built in the center of Paris. One of the main buildings comes from the 17th century college of the Lombards. to which the new part of the real estate group had been added in 1930. Today, the buildings need an overall rehabilitation and restructu
Read more -
Bistro de l‘Arche – La Défense (FR)
The terrace of the Bistro de l'Arche is located at the bottom of the Grande Arche, overlooking the esplanade of la Défense, the international business district in the west of Paris. The esplanade is a large public space framed by exceptional buildings and limited to the west by la Grande Arche, whi
Read more -
ZDF Studio Paris – Paris (FR)
The project was about a major renovation of the Southern Europe headquarters of the ZDF (Second German Television Channel) in the sixteenth arrondissement of Paris, consisting of two buildings around a central courtyard. The operation demanded for the partial rehabilitation of the facades, the repl
Read more -
Housing 83 rue Étienne Dolet – Cachan (FR)
L’immeuble de 16 logements se situe dans le quartier de Bois l’Abbé, en cours de rénovation urbaine par l’ANRU. Le projet inclut la modification de l’entrée qui donne actuellement sur un passage couvert peu valorisant, pour un accès par passerelle via le jardin de la résidence. Les part
Read more -
A sustainable headquarter (FR)
This design concerns the construction of the headquarters of the company DIII - contemporary spaces in Obernai in Alsace. The green site is accessible from the north and marked by a strong slope to the south-west. A series of houses and villas forms the neighbourhood. To integrate the building i
Read more -
Bellini offices – La Défense (FR)
It is a planning of an office space at La Défense. The organization of the plan remains rational, however a research on materials and forms is put forward. This aspect is especially remarkable in the layout of the sanitary space. There were 3 proposals in the design process: 1. the "Round" Proposa
Read more



